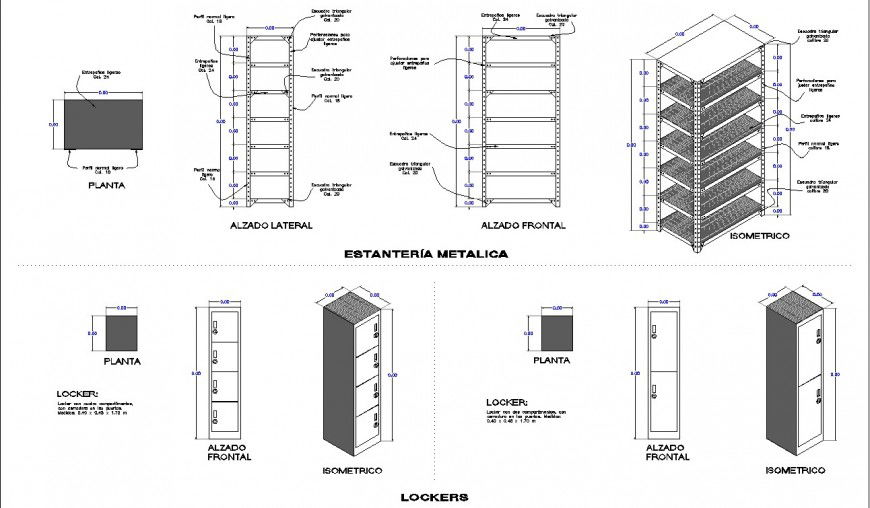Lockers and cabinet drawing in dwg file.
Description
Lockers and cabinet drawing in dwg file. detail drawing of lockers, plan , side elevation drawing , front elevation , 3d isometric view of lockers and cabinet, with dimensions and descriptions.

Uploaded by:
Eiz
Luna

