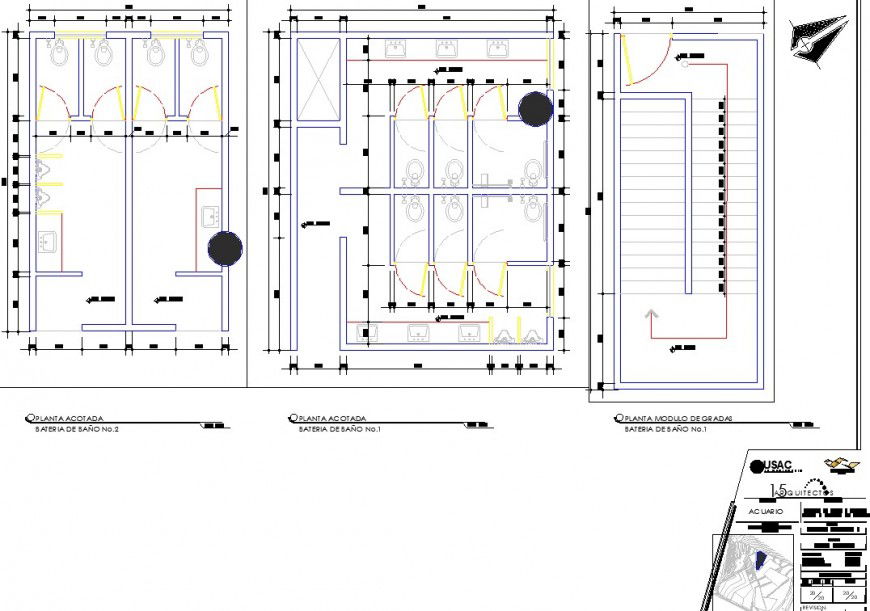Two different types of Bathroom in dwg file.
Description
Two different types of Bathroom in dwg file. detail drawing of two different bathroom , floor plan drawing , furniture details, sanitary ware installation , dimensions, staircase plan with trade number details and dimensions details.
File Type:
DWG
File Size:
292 KB
Category::
Interior Design
Sub Category::
Bathroom Interior Design
type:
Gold

Uploaded by:
Eiz
Luna

