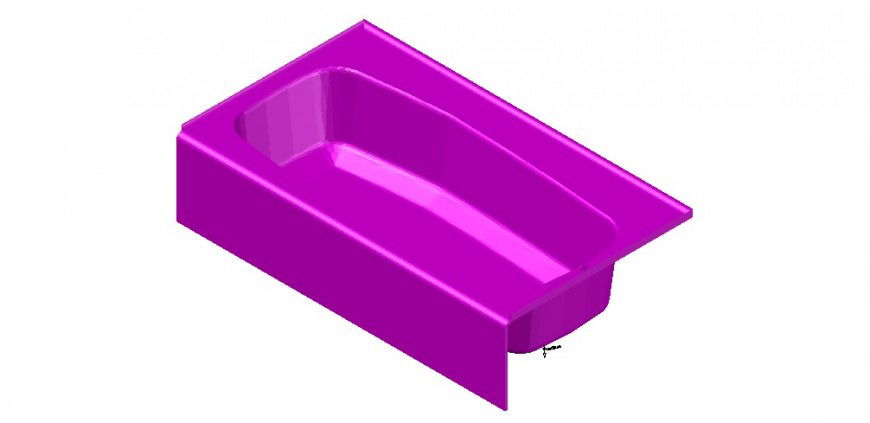3d model detail of sanitary bathroom block layout file in autocad format
Description
3d model detail of sanitary bathroom block layout file in autocad format, isometric view detail, grid lines detail, hatching detail, bathtub detail, etc.

Uploaded by:
Eiz
Luna

