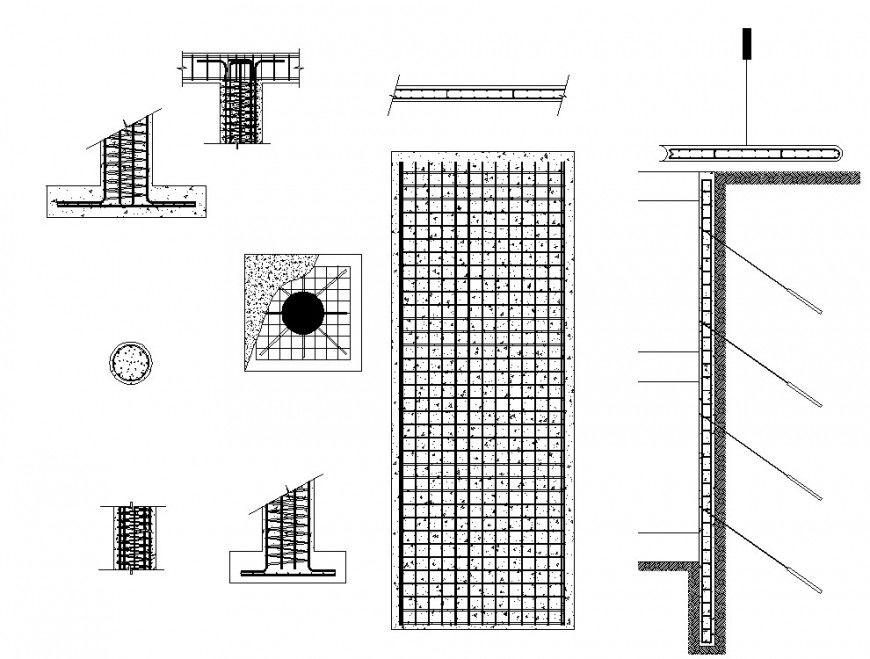Foundation drawing in dwg file.
Description
Foundation detail drawing in dwg file. column and beam foundation drawing, section drawing of column , detail drawing of reinforcement bar, placement of reinforcement bars and etc detail of joinery.
File Type:
DWG
File Size:
677 KB
Category::
Construction
Sub Category::
Construction Detail Drawings
type:
Gold

Uploaded by:
Eiz
Luna

