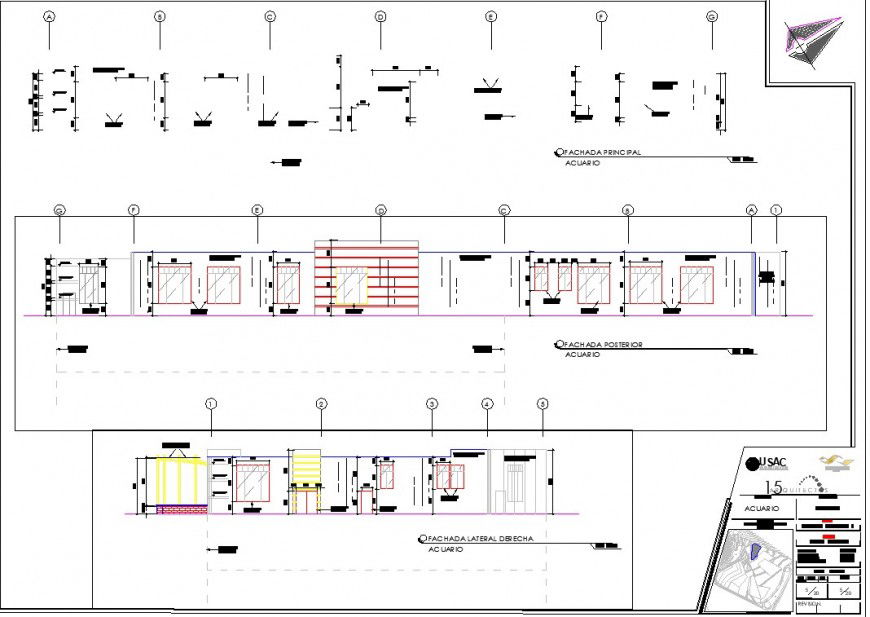facades more typical wall sections drawing in dwg file.
Description
facades more typical wall sections drawing in dwg file. detail drawing of façade and wall sections, door and window details, section line drawing , dimensions and other descriptions details.

Uploaded by:
Eiz
Luna
