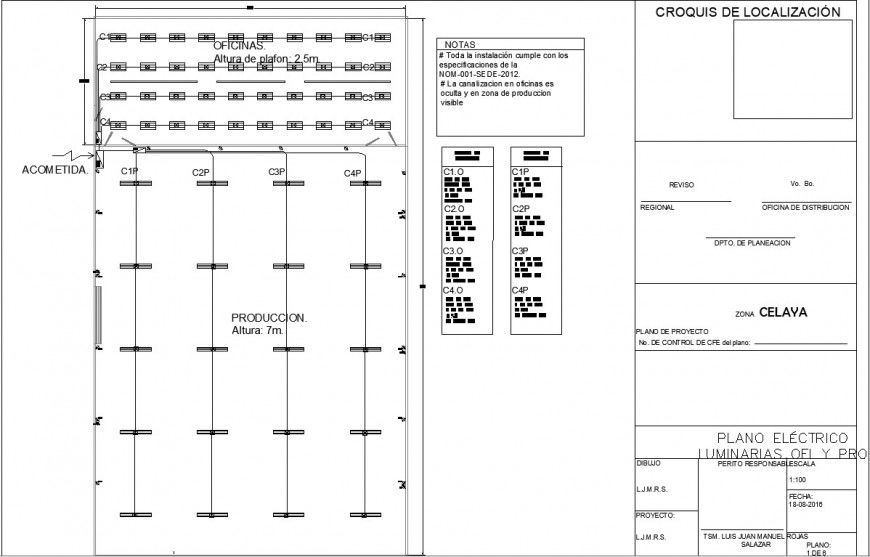Office Plan Drawing in DWG File Format for Efficient Layouts
Description
Explore office plan drawings in DWG format, designed for efficient layouts and seamless integration. Perfect for architects and designers looking for editable plans.

Uploaded by:
Eiz
Luna
