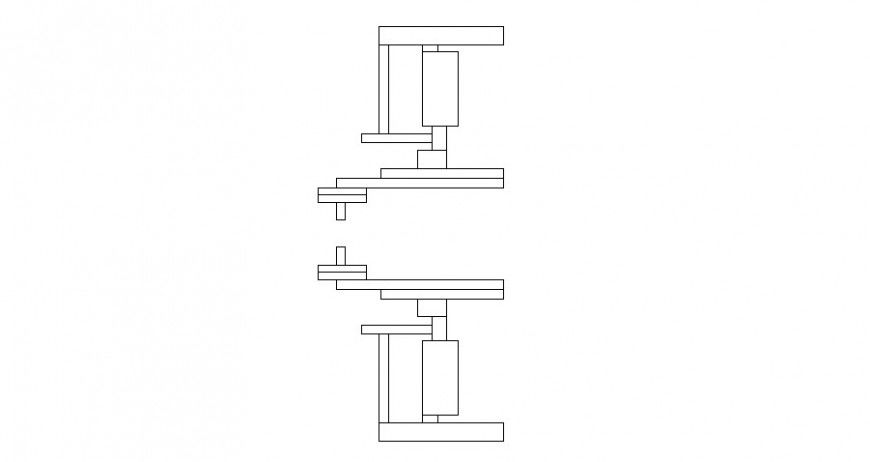Glute machine detail gyming equipment block 2d view elevation layout autocad file
Description
Glute machine detail gyming equipment block 2d view elevation layout autocad file, top elevation detail, rod detail, welded and bolted joints and connection detail, line drawing, not to scale drawing, etc.

Uploaded by:
Eiz
Luna

