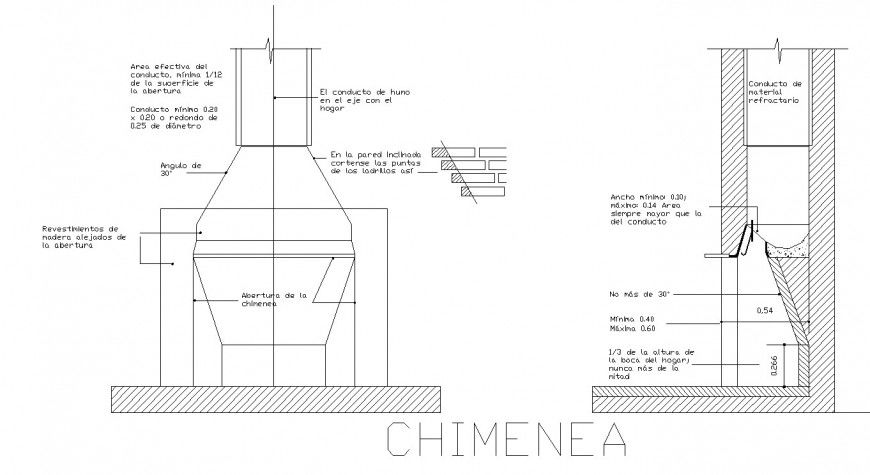Chimney elevation and section drawing in dwg file.
Description
Chimney elevation and section drawing in dwg file. detail drawing of chimney, front elevation drawing, section drawing of chimney, descriptions and dimensions and etc design details.

Uploaded by:
Eiz
Luna
