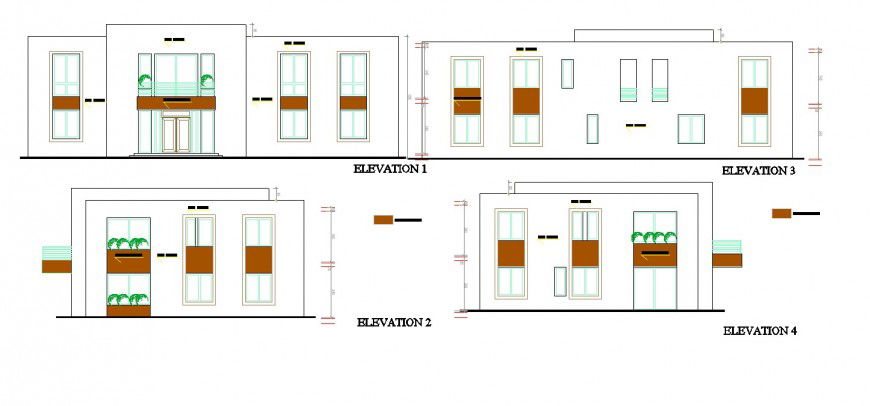Villa house all elevation drawing in dwg file.
Description
Villa house all elevation drawing in dwg file. detail drawing of elevation-1 , elevation-2, elevation-3 , and elevation-4 drawing with large door and window details, balcony with railings, brick cladding with dimensions and etc design.

Uploaded by:
Eiz
Luna
