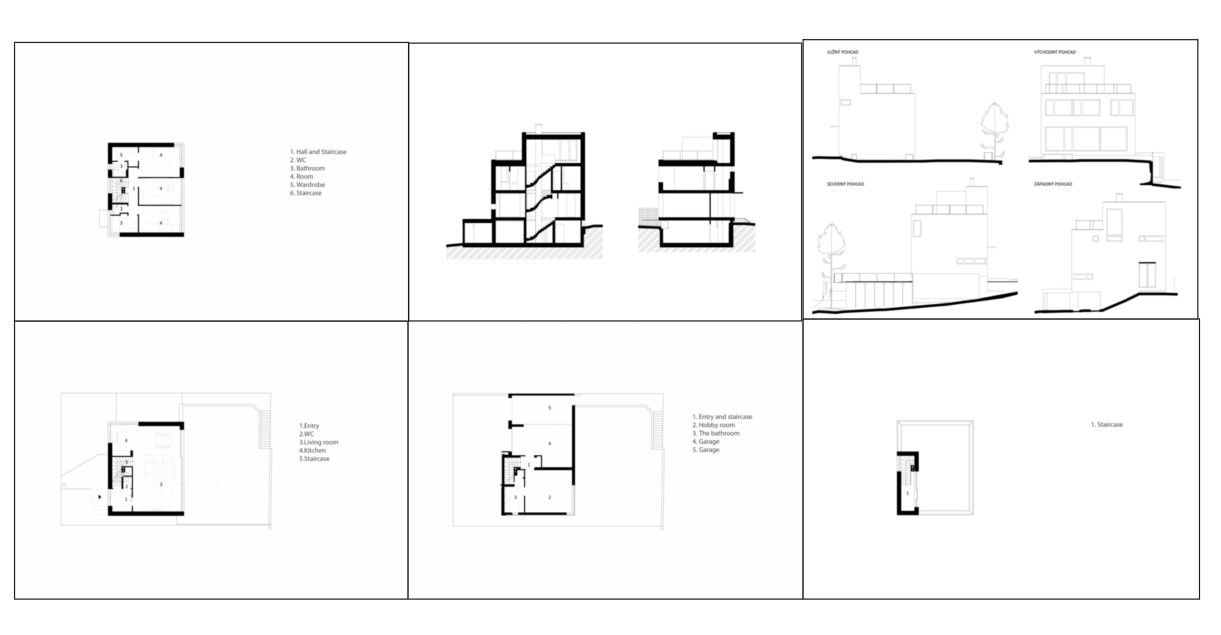Residential Building DWG Plan with Floor Layout and Elevations
Description
This Residential Building DWG file offers detailed architectural drawings, including multi-unit floor layouts, wall partitions, and exterior and interior elevation views. The drawing set is ideal for architects, builders, and designers who need clear schematics for residential building planning. The AutoCAD file ensures precise dimensions and clarity in design execution, making visualization, construction estimation, and layout planning easy and accurate for residential structures.
File Type:
3d max
File Size:
2.4 MB
Category::
Projects
Sub Category::
Architecture House Projects Drawings
type:
Gold
Uploaded by:
Priyanka
Patel

