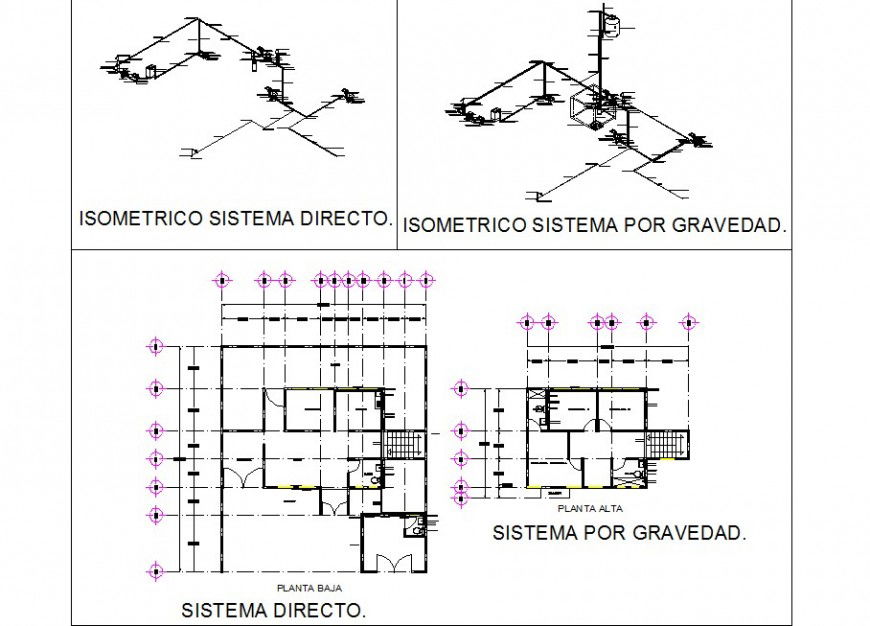Hydraulic layout of house layout plan in dwg AutoCAD file.
Description
Hydraulic layout of house layout plan in dwg AutoCAD file. This file includes the hydraulic layout plan with section line, dimensions, isometric diagram of hydraulic system.

Uploaded by:
Eiz
Luna

