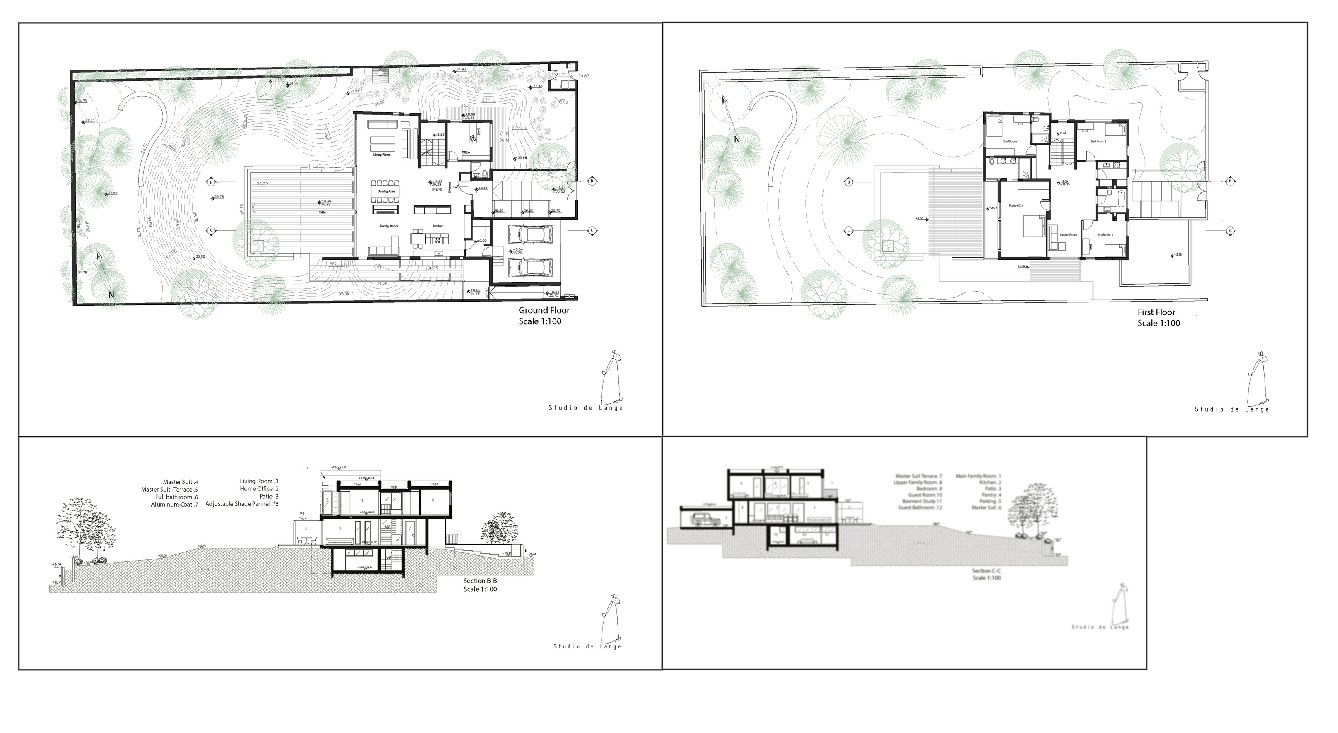Modern Bungalows Detail DWG Floor Plan Elevation and Layout View
Description
This Modern Bungalows Detail DWG file offers a clear floor plan, elevation views, and detailed layout designs for a bungalow project. The drawing shows built-in structures, room divisions, window/door placements, and thin solid line design elements. Architects, designers, and homeowners will find the design useful for planning and construction. The DWG format ensures precision and helps visualize space use, elevation facades, and exterior-interior harmony in bungalow architecture.
File Type:
Autocad
File Size:
5.7 MB
Category::
Projects
Sub Category::
Architecture House Projects Drawings
type:
Gold
Uploaded by:
Priyanka
Patel

