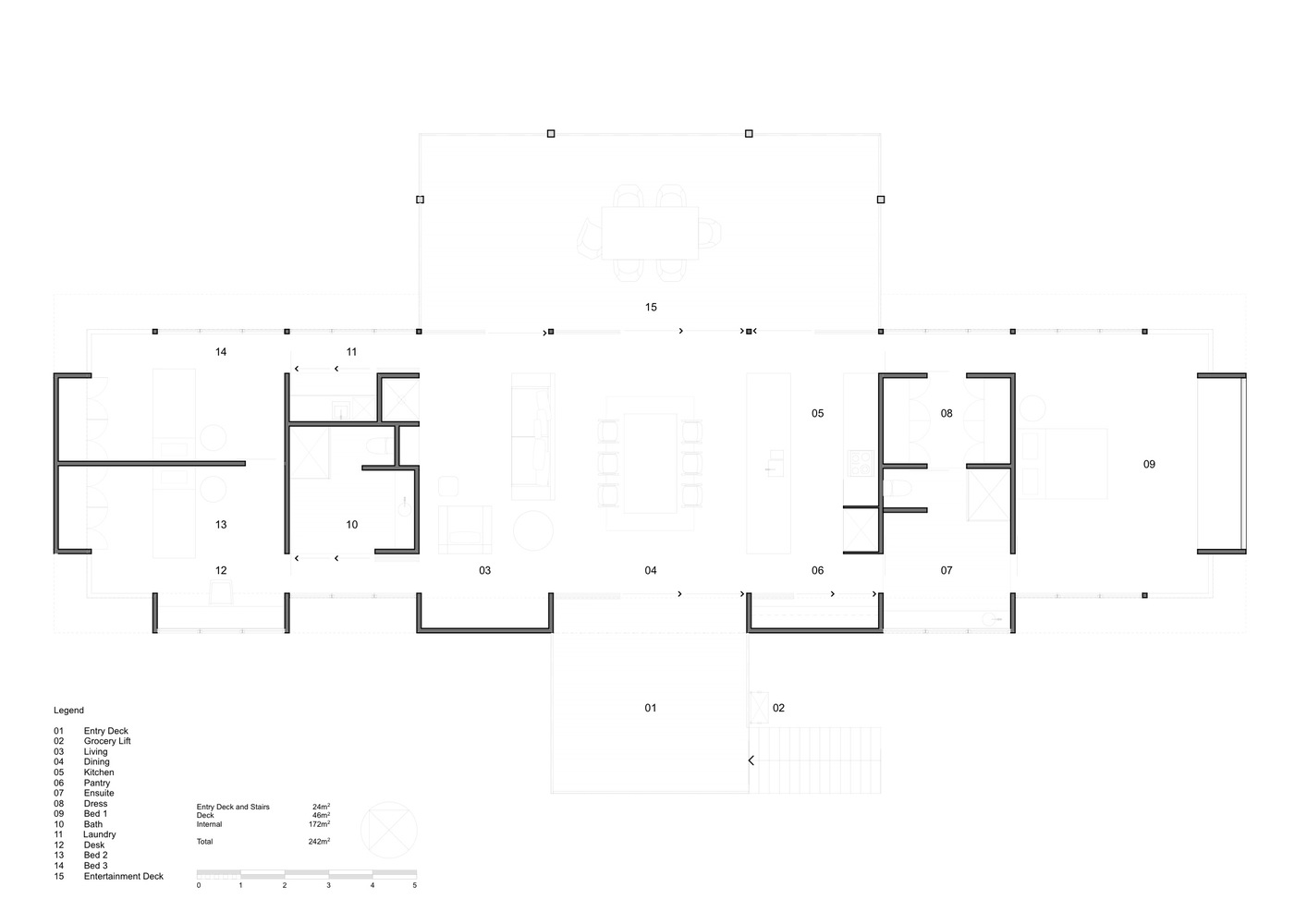Simple House Design DWG Showing Floor Plan Elevation and Section
Description
This Simple House Design DWG file provides a clean architectural layout including the floor plan, elevation view, and sectional drawing. The design is ideal for homeowners, architects, or designers who want simplicity and clarity in residential designs. The plan includes room divisions, door/window placements, and structural section details. This plan delivers dimension accuracy, easy blueprint reading, and aesthetic simplicity for construction or interior planning.
File Type:
3d max
File Size:
2.9 MB
Category::
Projects
Sub Category::
Architecture House Projects Drawings
type:
Gold
Uploaded by:
Priyanka
Patel
