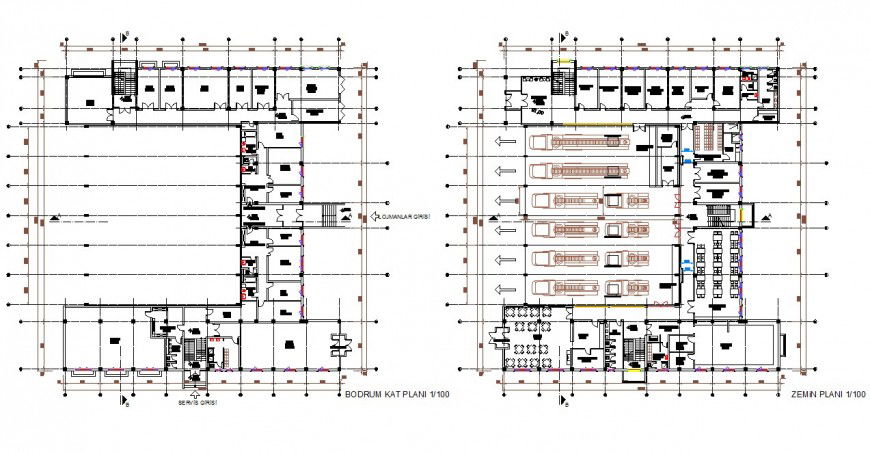Fire Station Layout Plan DWG File with Detailed Interior Design
Description
This AutoCAD DWG file provides a comprehensive fire station layout plan, meticulously designed to meet the functional requirements of modern emergency response facilities. The drawing includes detailed interior spaces such as parking areas, dining rooms, meeting rooms, office spaces, and more. It also features precise dimensions, door details, and construction layout plans, ensuring accurate representation for planning and construction purposes. This resource is invaluable for architects, urban planners, and civil engineers involved in the design and development of fire stations.

Uploaded by:
Eiz
Luna
