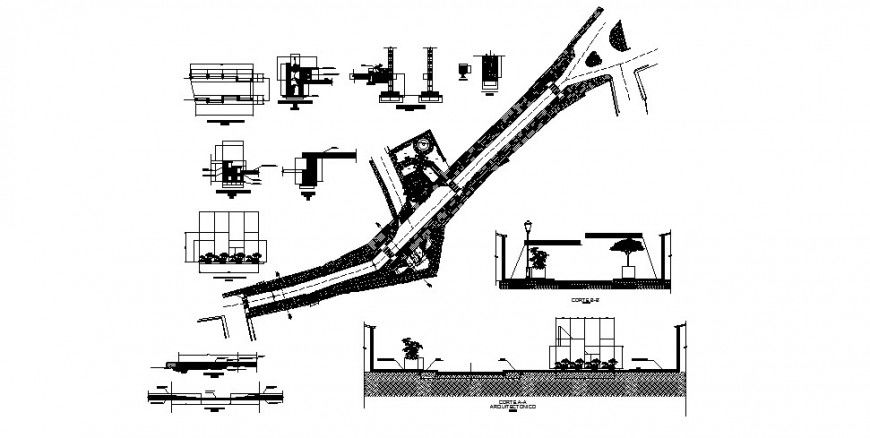Road pavement plan and section detail 2d view CAD block autocad file
Description
Road pavement plan and section detail 2d view CAD block autocad file, section line detail, road pavement of bitumen surface, carriage way and shoulder detail, hatching detail, section detail, street lights detail, scale detail, landscaping trees detail, lane driving detail, road markings and symbols detail, dimension detail, etc.
File Type:
DWG
File Size:
546 KB
Category::
Dwg Cad Blocks
Sub Category::
Transportation Dwg Blocks
type:
Gold

Uploaded by:
Eiz
Luna

