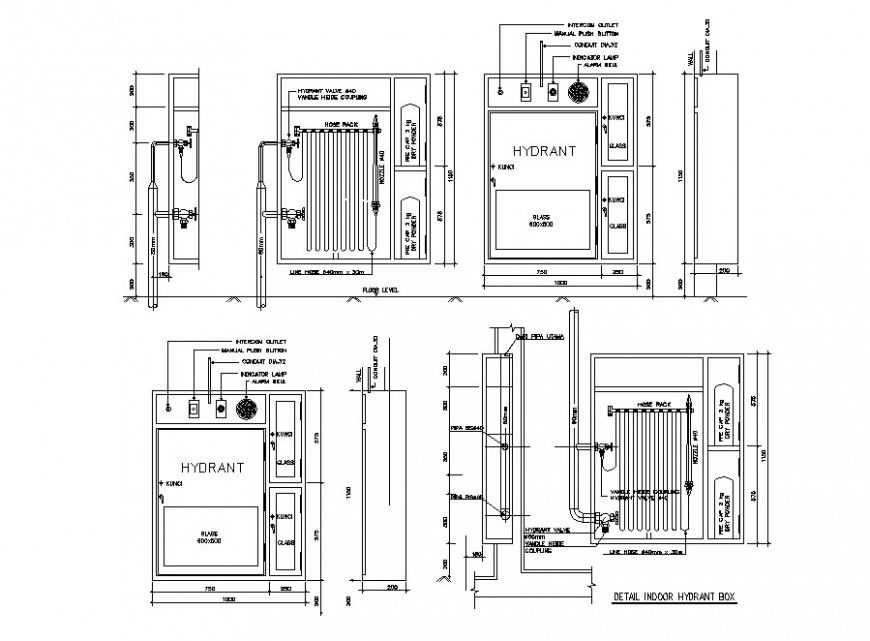Hydrant Box Detail Drawing in AutoCAD DWG for Fire Safety Planning
Description
Hydrant including dimensions, layout, and installation guidance. Ideal for architects, civil engineers, and fire safety planners, this CAD design ensures accurate planning and integration of fire protection systems in residential, commercial, and industrial projects.

Uploaded by:
Eiz
Luna
