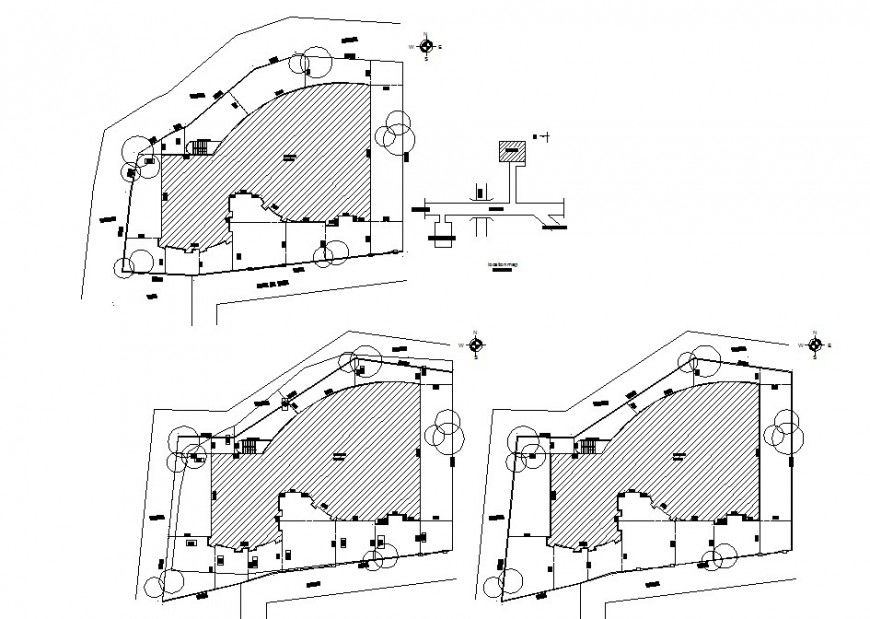Urban planning city map drawing in dwg AutoCAD file.
Description
Urban planning city map drawing in dwg AutoCAD file. This file includes the detail view of, urban map, city map, top view plan, dimensions, direction indicator symbol, etc.

Uploaded by:
Eiz
Luna

