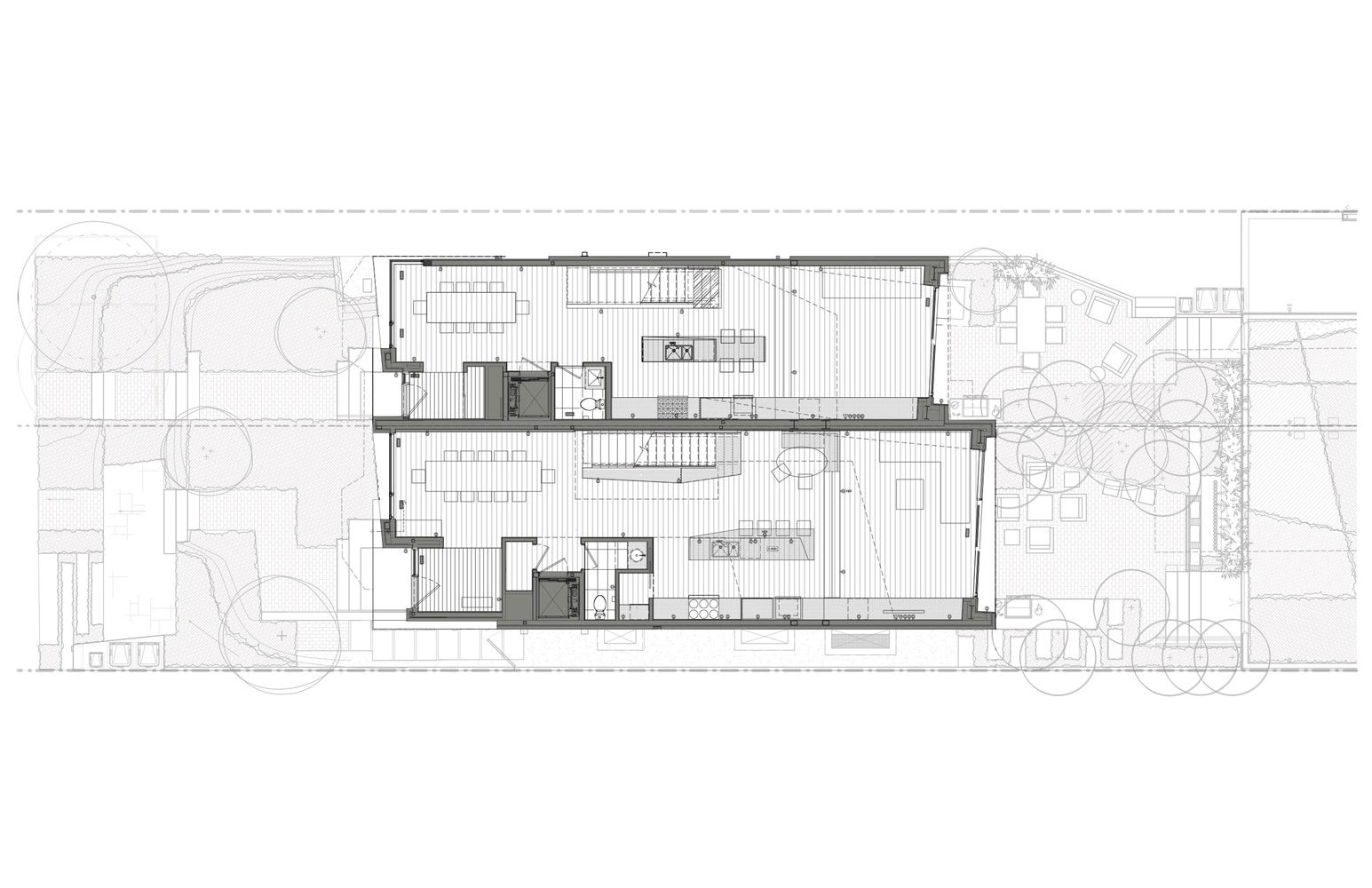House Layout DWG Showing Rooms Kitchen Living and Bathroom Details
Description
This House Layout DWG file includes detailed plans for bedrooms, living room, kitchen, and bathroom layouts. The AutoCAD drawing provides dimensioned room divisions, door and window placements, and flow between spaces. It is perfect for architects, home designers, or homeowners who need a clear house layout plan. The DWG format ensures accurate dimensions and visualization to guide construction or interior planning.
File Type:
Autocad
File Size:
1.4 MB
Category::
Projects
Sub Category::
Architecture House Projects Drawings
type:
Gold
Uploaded by:
Priyanka
Patel

