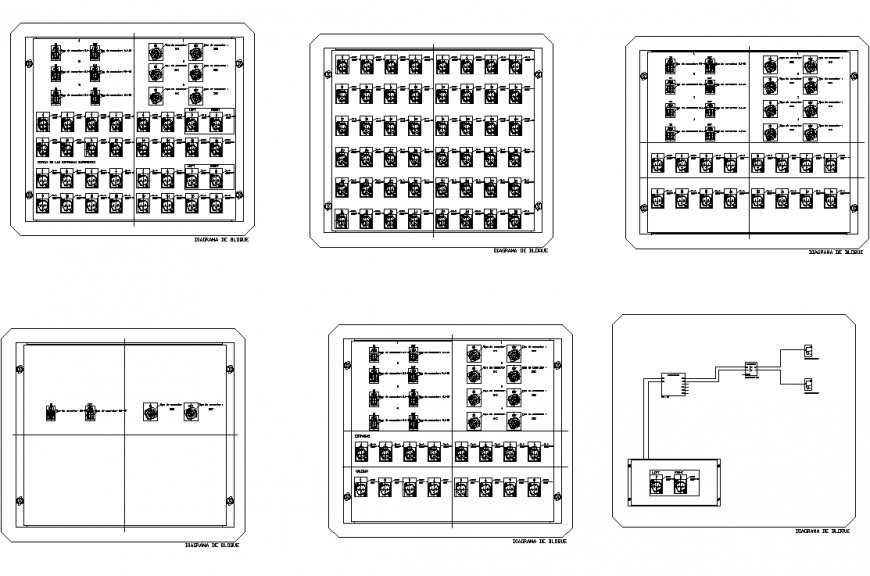Water supplier section plan detail dwg file
Description
Water supplier section plan detail dwg file, section line detail, line plan detail, column detail, thickness detail, pipe line detail, circuit detail, box detail, not to scale detail, etc.
File Type:
DWG
File Size:
1.9 MB
Category::
Dwg Cad Blocks
Sub Category::
Autocad Plumbing Fixture Blocks
type:
Gold

Uploaded by:
Eiz
Luna

