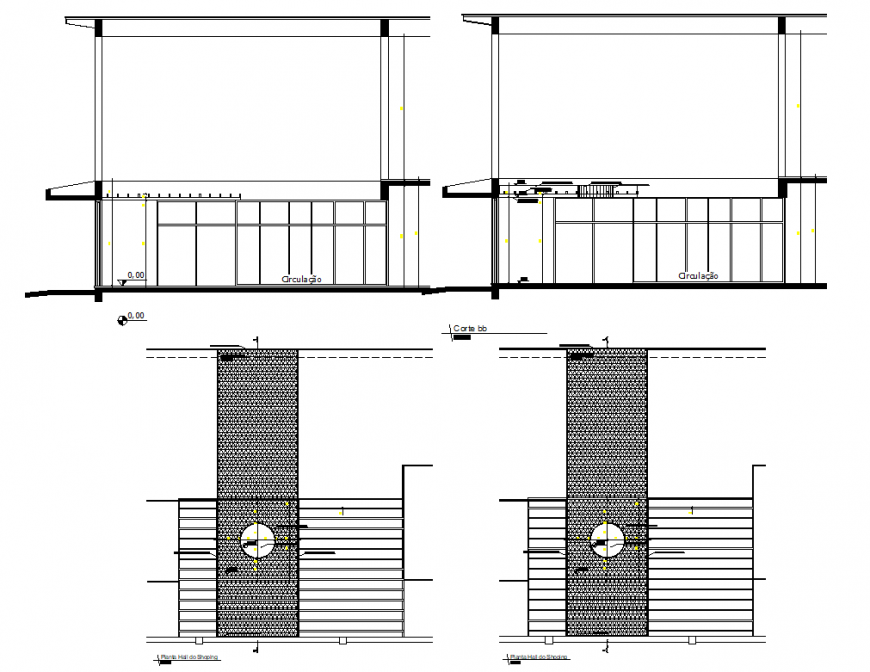Ceiling plaster for commercial centre plan and section autocad file
Description
Ceiling plaster for commercial centre plan and section autocad file, levelling detail, section line detail, grid line detail, hatching detail, section A-A’ detail, section B-B’ detail, brick wall detail, flooring detail, hidden line detail, etc.
File Type:
DWG
File Size:
201 KB
Category::
Construction
Sub Category::
Construction Detail Drawings
type:
Gold

Uploaded by:
Eiz
Luna

