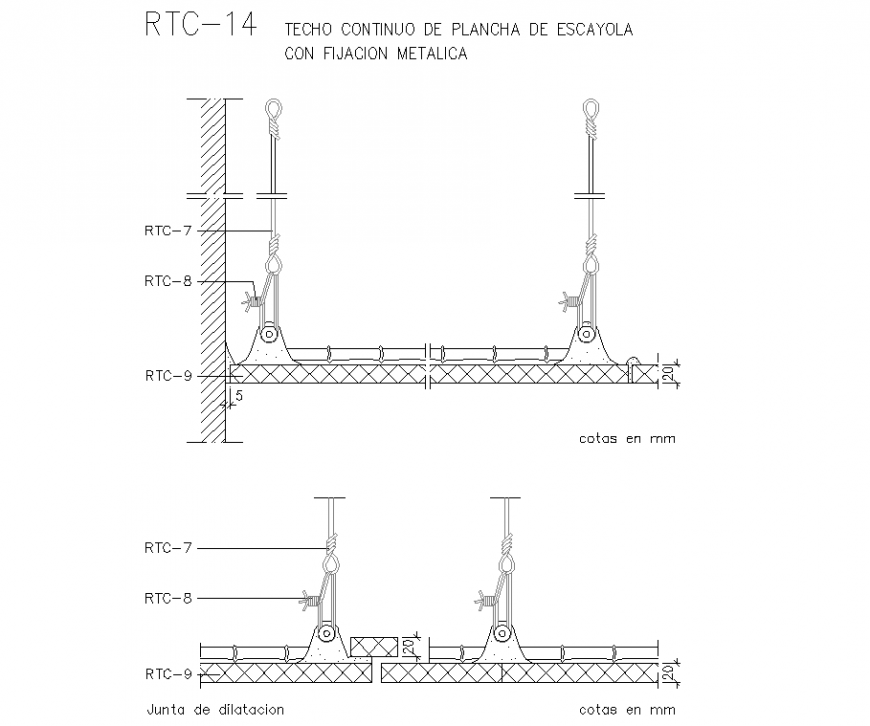Continuous ceiling of plaster board with metal fixation detail dwg file
Description
Continuous ceiling of plaster board with metal fixation detail dwg file, dimension detail, naming detail, hatching detail, reinforcement detail, bolt nut detail, section A-A’ detail, section B-B’ detail, cut out detail, etc.
File Type:
DWG
File Size:
122 KB
Category::
Construction
Sub Category::
Construction Detail Drawings
type:
Gold

Uploaded by:
Eiz
Luna
