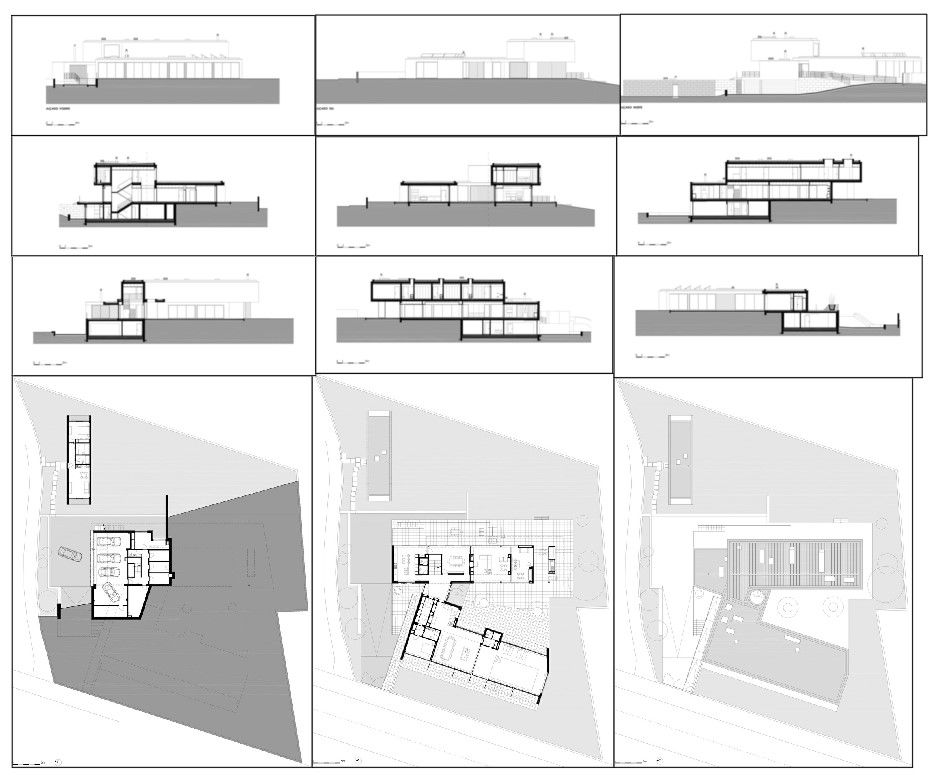Stylish Modern Bungalows DWG Designs Including Layout and Sections
Description
The Modern Bungalows Project includes layout plans for both one-level and two-level bungalows, furniture plans, section designs, and elevation details in DWG format. The design offers clear architectural drawings ideal for architects, builders or homeowners seeking a stylish yet functional bungalow project. Each plan delivers precise measurements, furniture placement, and sectional views to guide construction and visualization. This comprehensive DWG project enhances modern bungalow design clarity.
File Type:
3d max
File Size:
5.2 MB
Category::
Projects
Sub Category::
Architecture House Projects Drawings
type:
Gold
Uploaded by:
Priyanka
Patel

