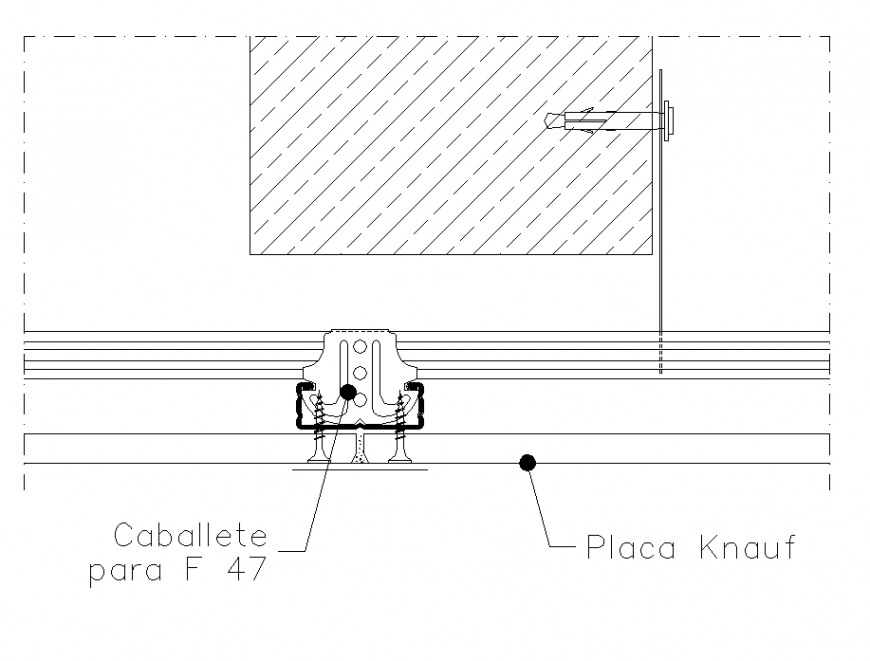A Ceiling section detail dwg file
Description
A Ceiling section detail dwg file, bolt nut detail, hatching detail, reinforcement detail, bolt nut detail, hidden line detail, top elevation detail, main hole detail, not to scale detail, etc.
File Type:
DWG
File Size:
474 KB
Category::
Construction
Sub Category::
Construction Detail Drawings
type:
Gold

Uploaded by:
Eiz
Luna

