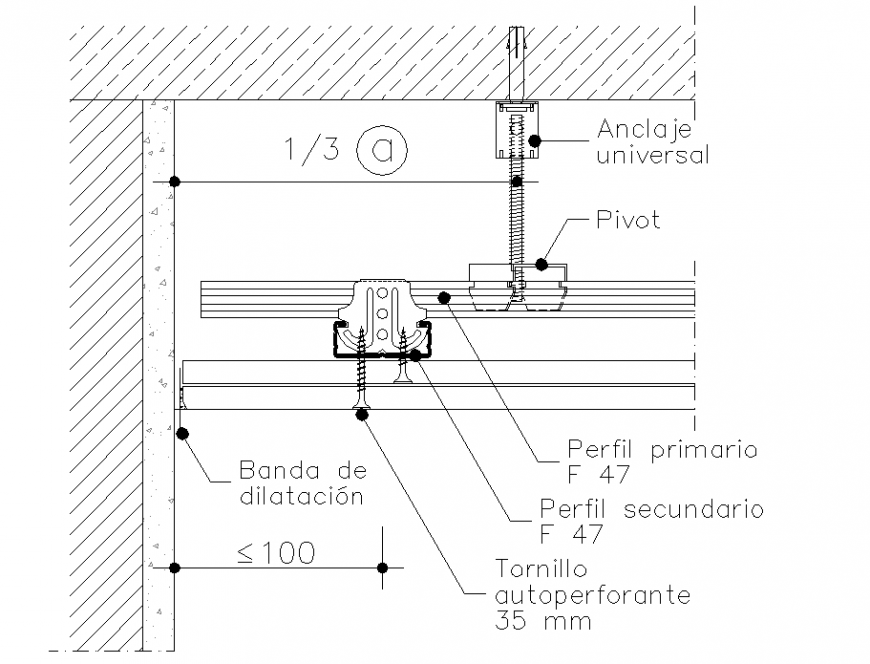Self-perforate screw section plan layout file
Description
Self-perforate screw section plan layout file, hatching detail, concrete mortar detail, hidden line detail, not to scale detail, spring detail, thickness detail, arc shape detail, reinforcement detail, etc.
File Type:
DWG
File Size:
474 KB
Category::
Construction
Sub Category::
Construction Detail Drawings
type:
Gold

Uploaded by:
Eiz
Luna

