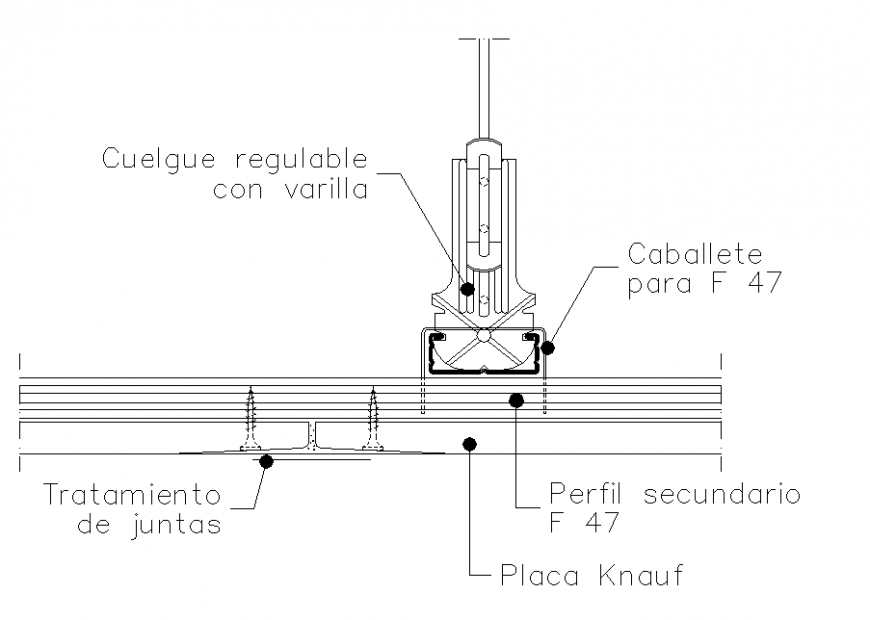Hanging adjustable with rod autocad file
Description
Hanging adjustable with rod autocad file, grid line detail, hidden line detail, reinforcement detail, bolt nut detail, thickness detail, arch shape detail, joint detail, etc.
File Type:
DWG
File Size:
474 KB
Category::
Construction
Sub Category::
Construction Detail Drawings
type:
Gold

Uploaded by:
Eiz
Luna

