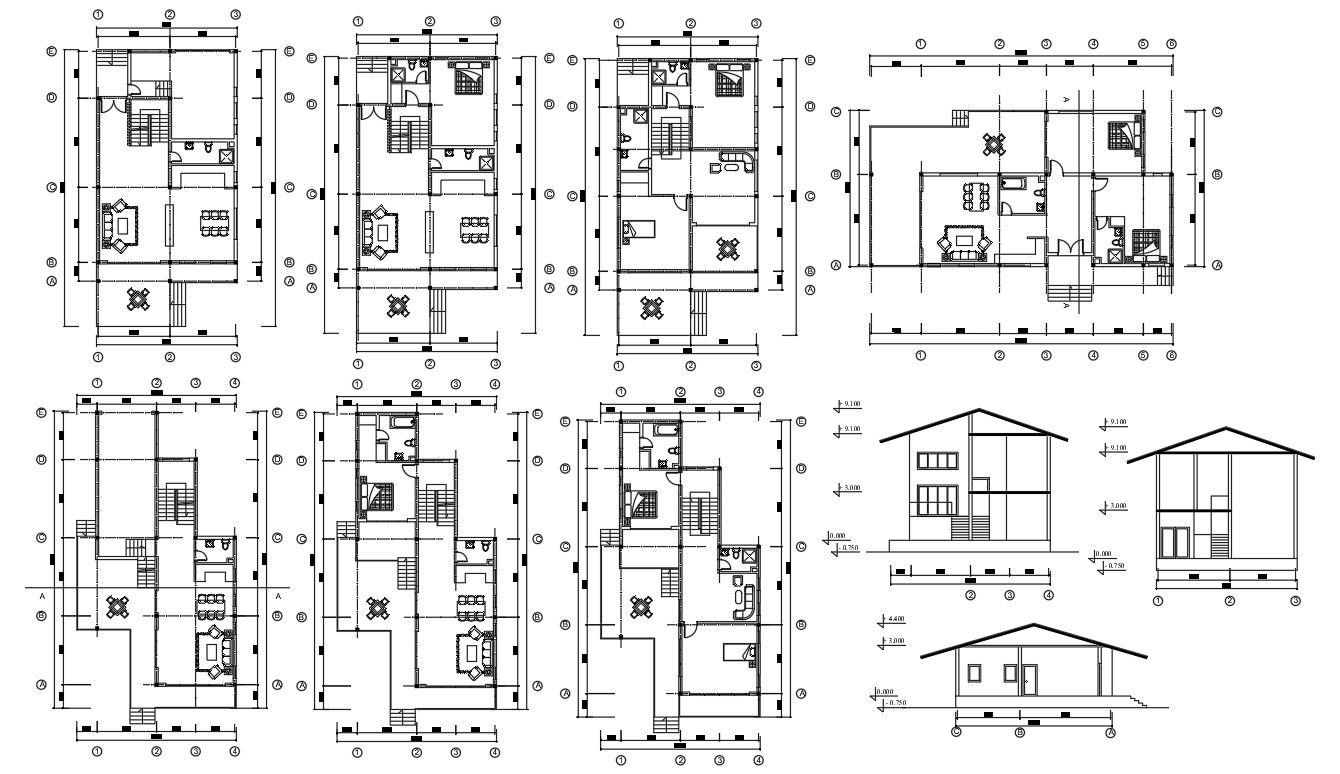house project layout plan of DWG file
Description
house project layout plan of DWG file.that shows house layout plan, set of construction or working drawings. also has 4 bedrooms, kitchen, drawing, living room and balcony view. download house project plan with section and elevation design DWG file.
Uploaded by:
helly
panchal

