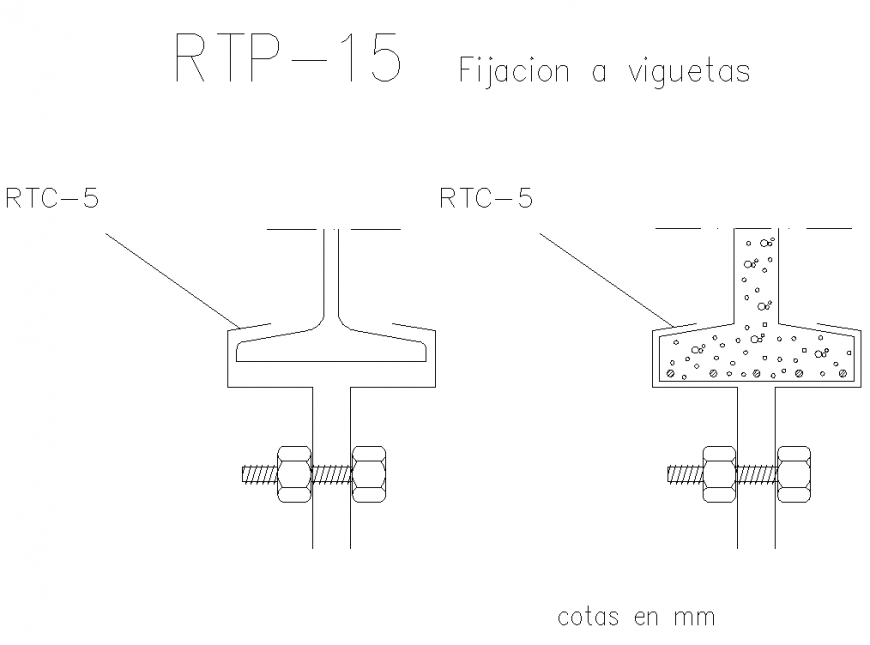Fixation to joists section autocad file
Description
Fixation to joists section autocad file, bolt nut detail, reinforcement detail, stone detail, hidden line detail, section A-A’ detail, section B-B’ detail, grid line detail, thickness detail, etc.
File Type:
DWG
File Size:
260 KB
Category::
Construction
Sub Category::
Construction Detail Drawings
type:
Gold

Uploaded by:
Eiz
Luna

