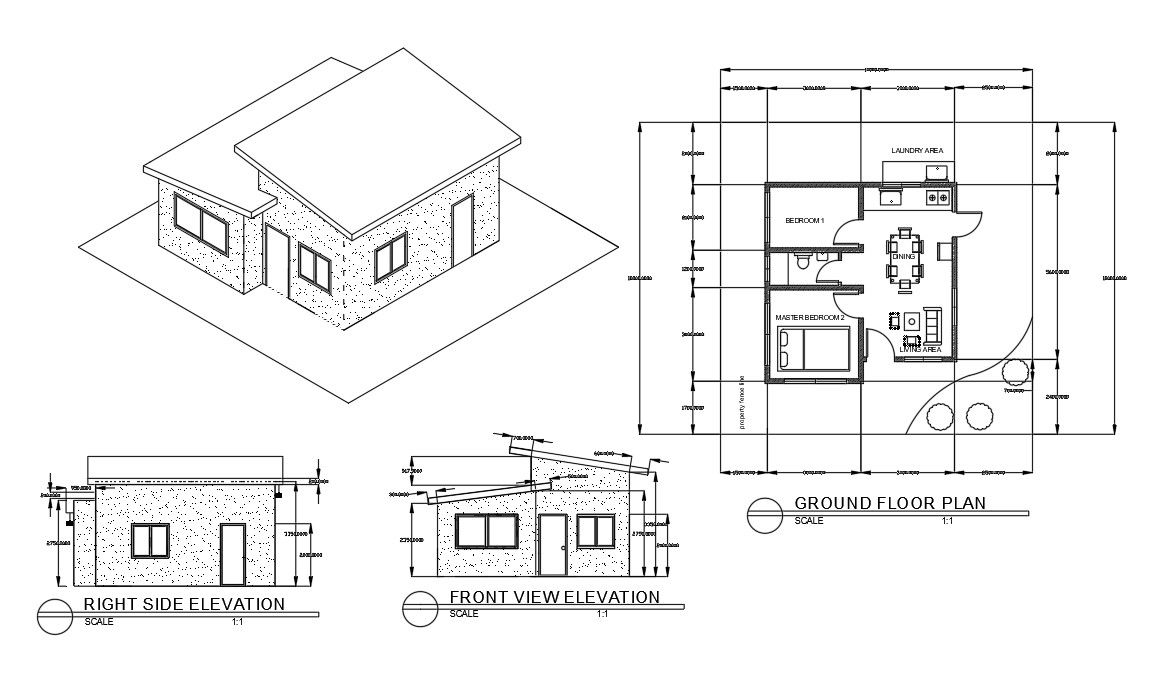simple house layout plan design of DWG file
Description
simple house layout plan design of DWG file.,A side elevation and front elevation of house, layout design and interior of house.simple Home design DWG file,simple house drawing download file
Uploaded by:
helly
panchal

