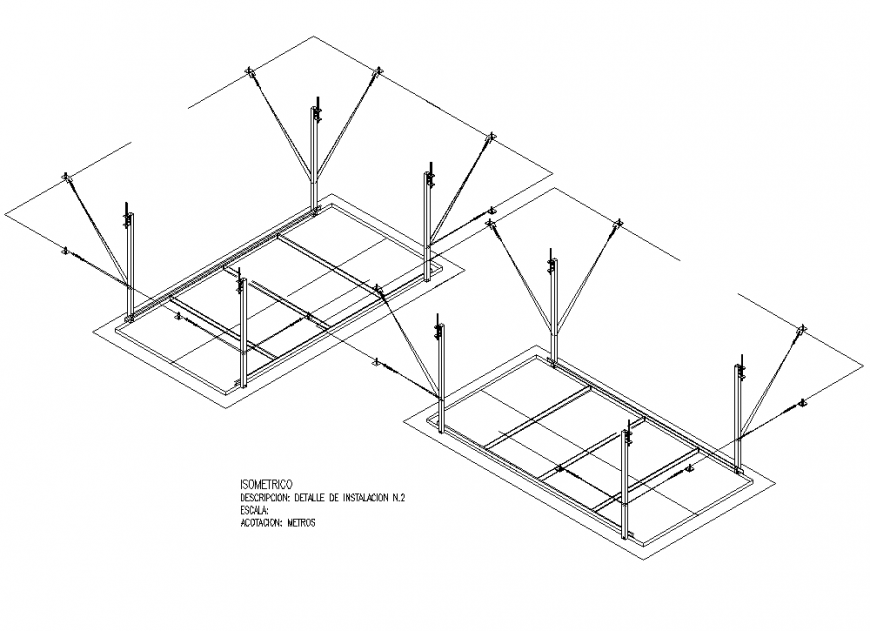Isometric installation detail dwg file
Description
Isometric installation detail dwg file, dimension detail, naming detail, grid line detail, steel pipe line detail, not to scale detail, specification detail, spacing detail, etc.
File Type:
DWG
File Size:
1.5 MB
Category::
Construction
Sub Category::
Construction Detail Drawings
type:
Gold

Uploaded by:
Eiz
Luna

