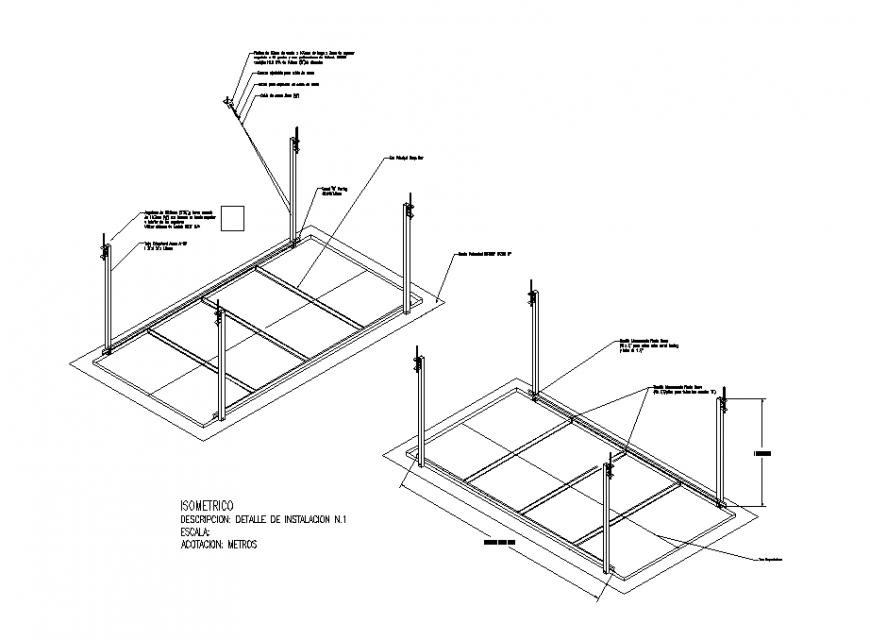A Isometric installation detail dwg file
Description
A Isometric installation detail dwg file, dimension detail, naming detail, grid line detail, steel pipe line detail, not to scale detail, specification detail, spacing detail, etc.
File Type:
DWG
File Size:
1.5 MB
Category::
Construction
Sub Category::
Construction Detail Drawings
type:
Gold

Uploaded by:
Eiz
Luna

