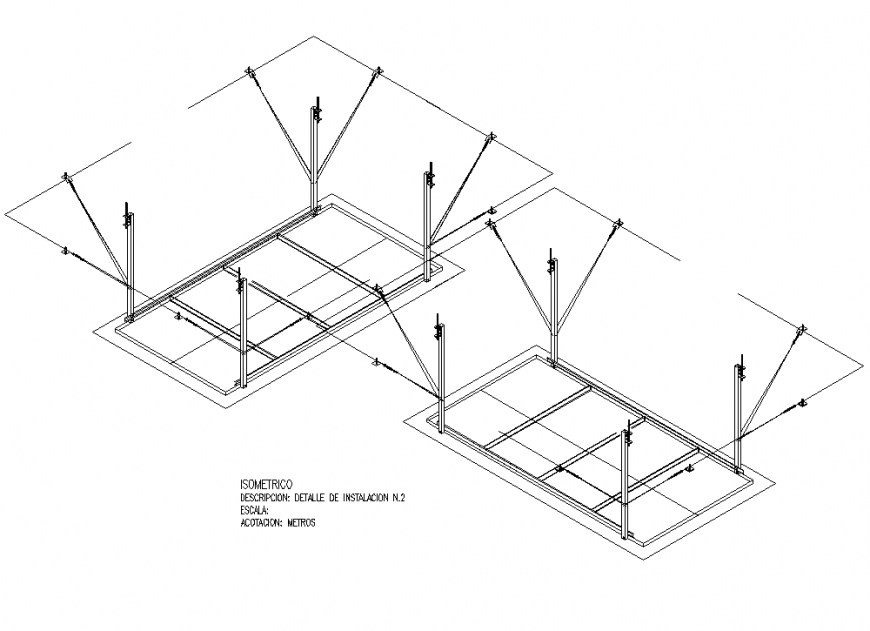Waves installation isometric view detail dwg file
Description
Waves installation isometric view detail dwg file, thickness detail, isometric view detail, reinforcement detail, bolt nut detail, line plan detail, side view detail, etc.
File Type:
DWG
File Size:
1.5 MB
Category::
Construction
Sub Category::
Construction Detail Drawings
type:
Gold

Uploaded by:
Eiz
Luna
