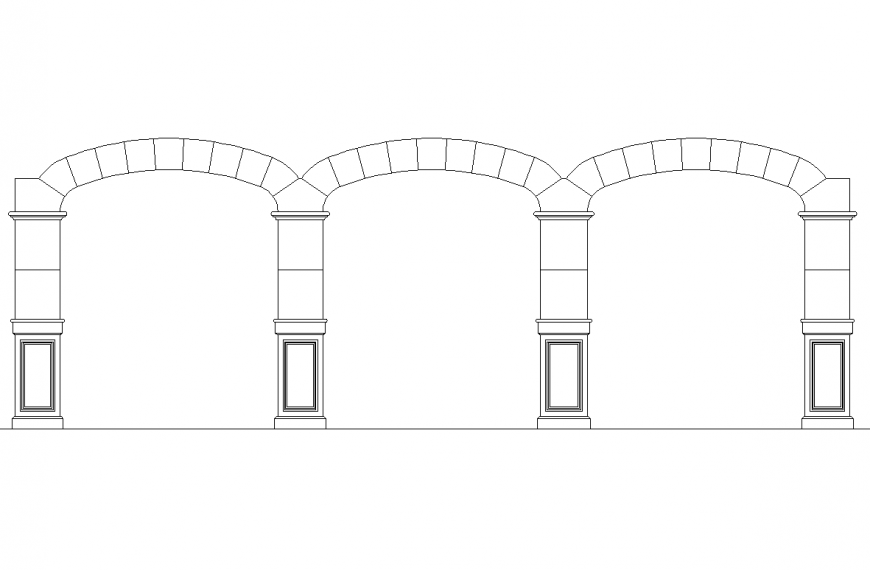Arch elevation detail autocad file
Description
Arch elevation detail autocad file, brick wall detail, column detail, grid line detail, line plan detail, not to scale detail, hatching detail, three gate detail, shadow detail, etc.
File Type:
DWG
File Size:
71 KB
Category::
Construction
Sub Category::
Construction Detail Drawings
type:
Gold

Uploaded by:
Eiz
Luna
