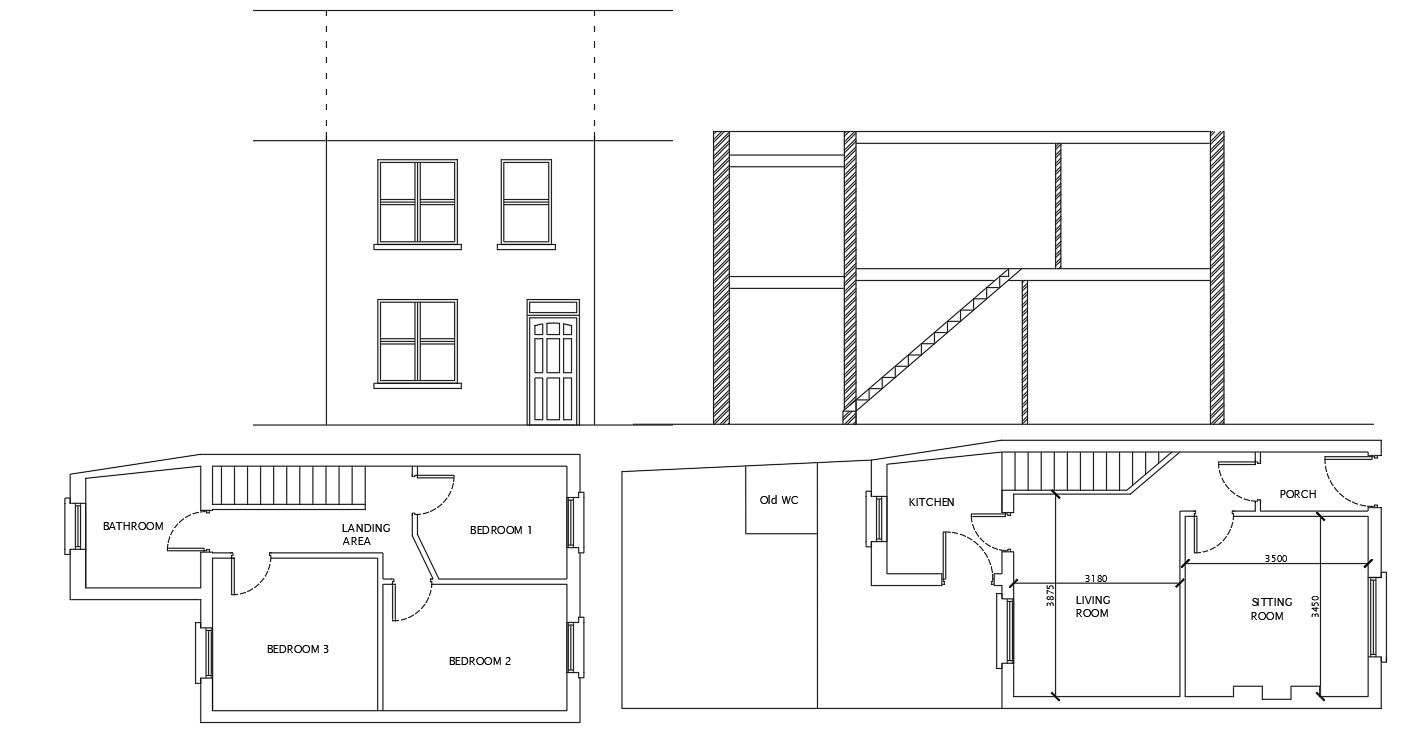Porch House plan design of AutoCAD File
Description
Porch House plan design of AutoCAD File.that Shows in house layout plan,ground floor plan, first floor plan,4 bedroom,living room,Kitchen,Siting room,Landing Area,elevation and Section,House designof download in AutoCAD file,
File Type:
Autocad
File Size:
321 KB
Category::
Dwg Cad Blocks
Sub Category::
Cad Logo And Symbol Block
type:
Gold
Uploaded by:
helly
panchal

