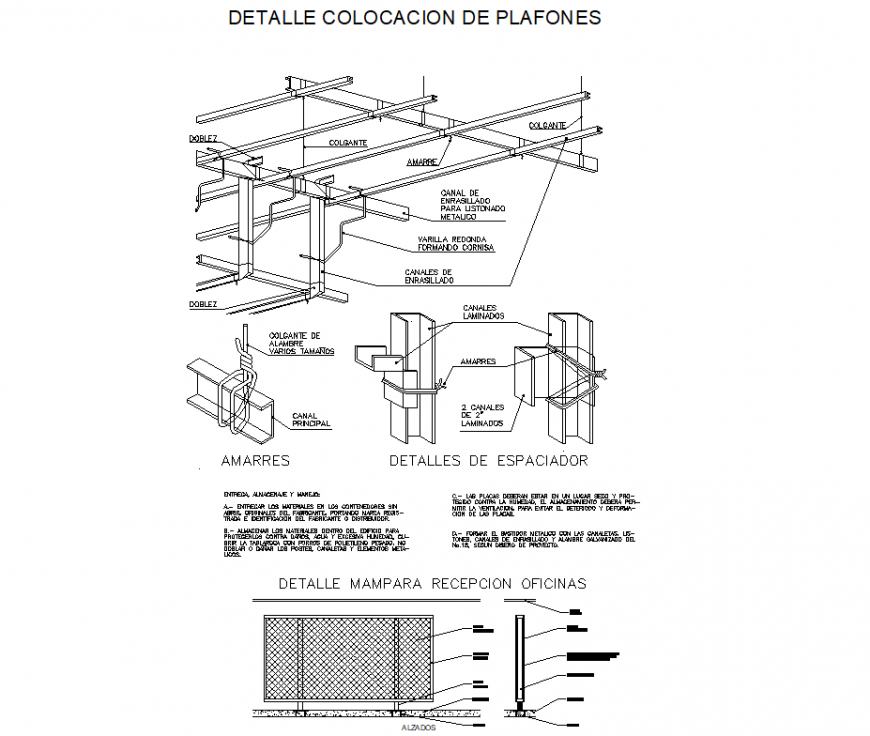Placement of ceiling light and reception screen office detail dwg file
Description
Placement of ceiling light and reception screen office detail dwg file, dimension detail, naming detail, hatching detail, specification detail, reinforcement detail, bolt nut detail, isometric view detail, not to scale detail, etc.
File Type:
DWG
File Size:
403 KB
Category::
Construction
Sub Category::
Construction Detail Drawings
type:
Gold

Uploaded by:
Eiz
Luna

