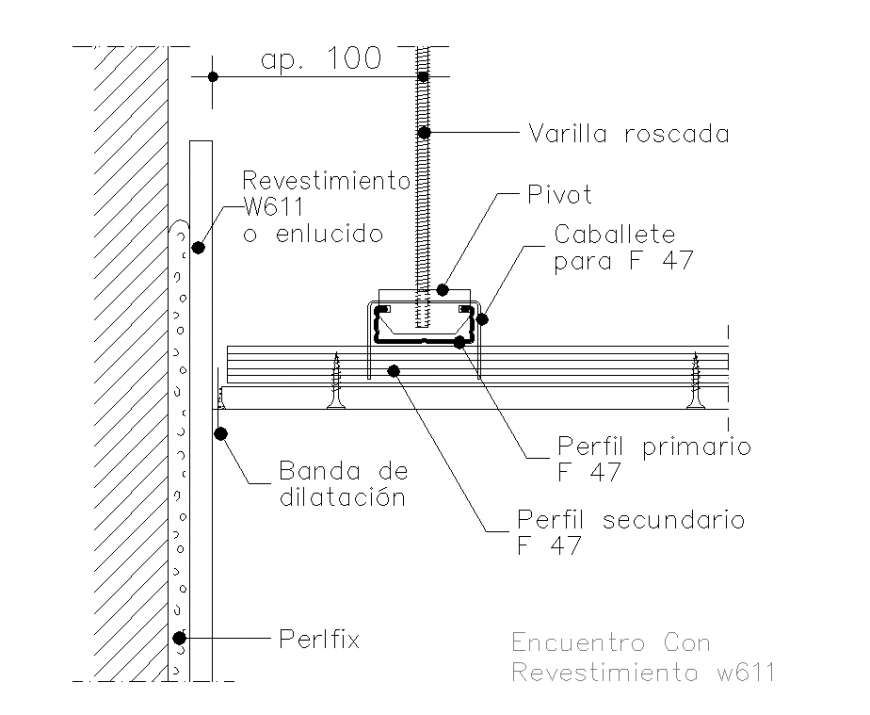Encounter with coating section layout file
Description
Encounter with coating section layout file, naming detail, hatching detail, hatching detail, spring detail, grid line detail, not to scale detail, thickness detail, stirrups detail, covering detail, pivot detail, etc.
File Type:
DWG
File Size:
112 KB
Category::
Construction
Sub Category::
Construction Detail Drawings
type:
Gold

Uploaded by:
Eiz
Luna

