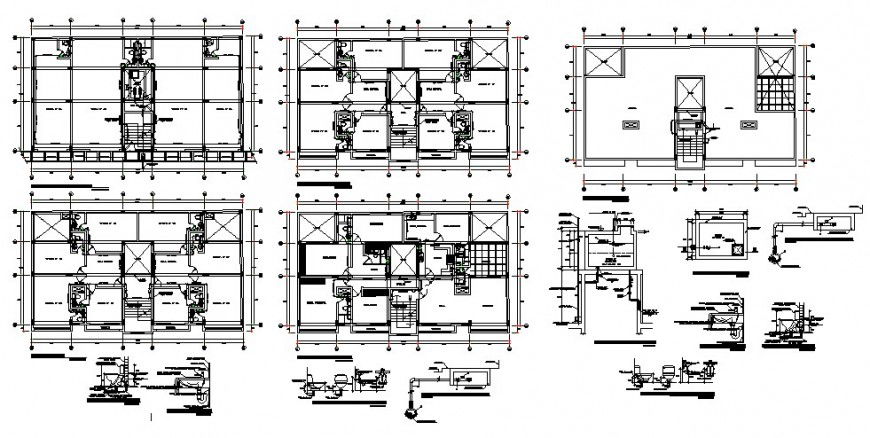2d construction plan of a multi-flooring building structure detail layout file in autocad format
Description
2d construction plan of a multi-flooring building structure detail layout file in autocad format, plan view detail, dimension detail, sanitary toilet and washbasin detail, wall and flooring detail, staircase detail, floor level detail, RCC structure, hidden line detail, hatching detail, door and window detail, vent detail, etc.

Uploaded by:
Eiz
Luna

