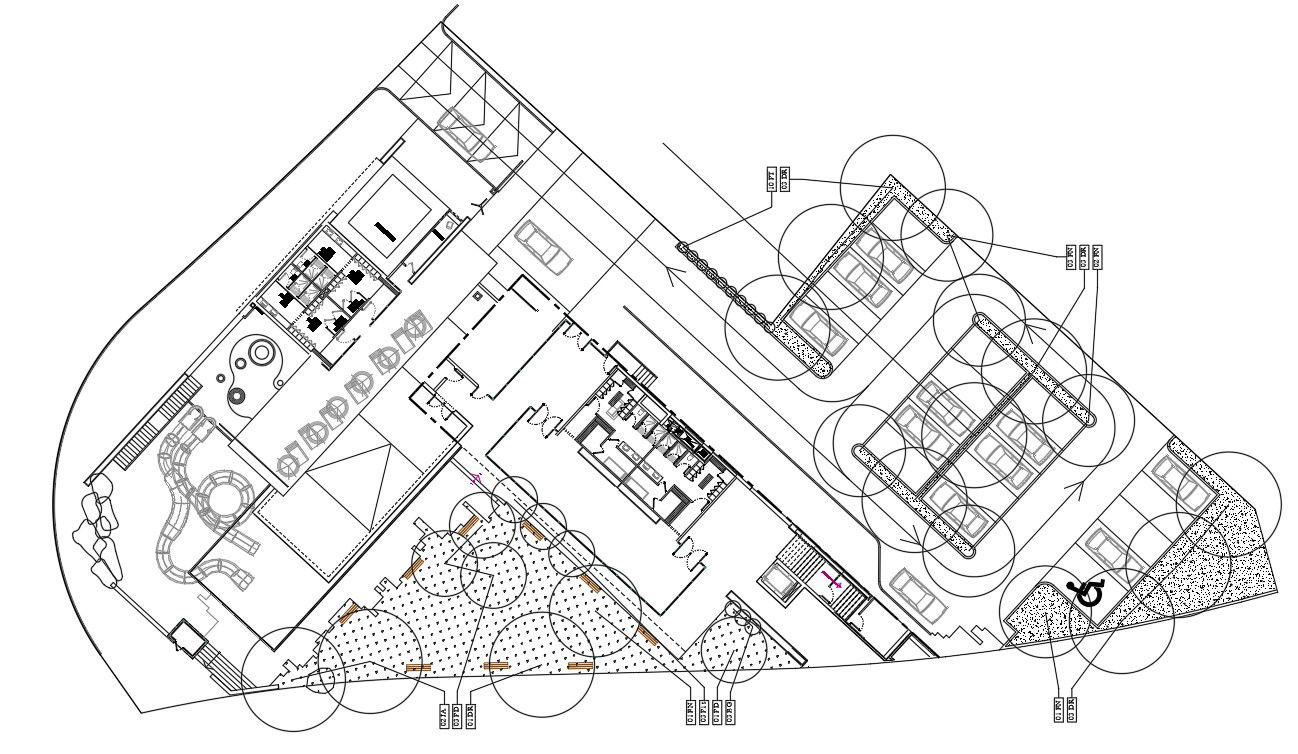Modern House Layout Master Plan Design Of DWG File
Description
modern house layout Master plan design of DWG file. House plan include ground floor Teresa. Find inside presentation plan, working plan,elevations and all section detail of house projects.modern house layout Master plan design file,modern house layout plan design of Download file.
Uploaded by:
helly
panchal

