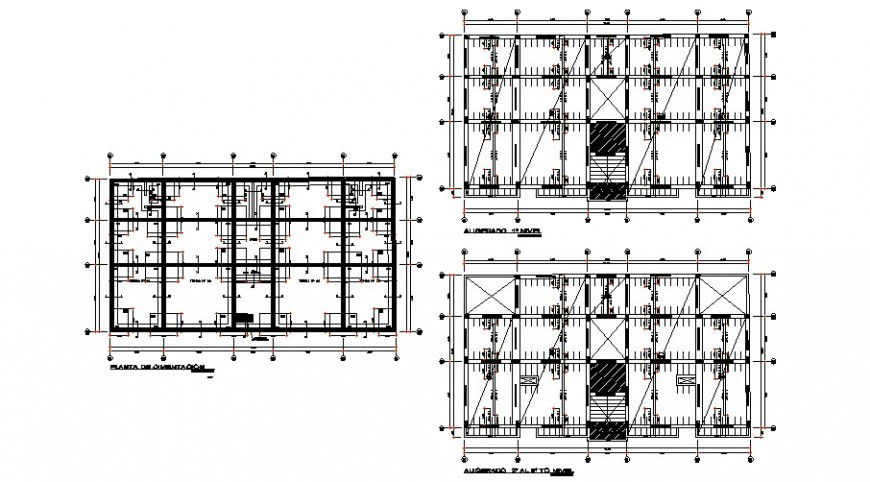Column to beam installation plan detail 2d view CAD structural block layout file in autocad format
Description
Column to beam connection installation plan detail 2d view CAD structural block layout file in autocad format, plan view detail, beam structure detail, column spacing detail, hidden line detail, long and short columns detail, reinforced concrete cement (RCC) structure, dimension detail, etc.

Uploaded by:
Eiz
Luna

