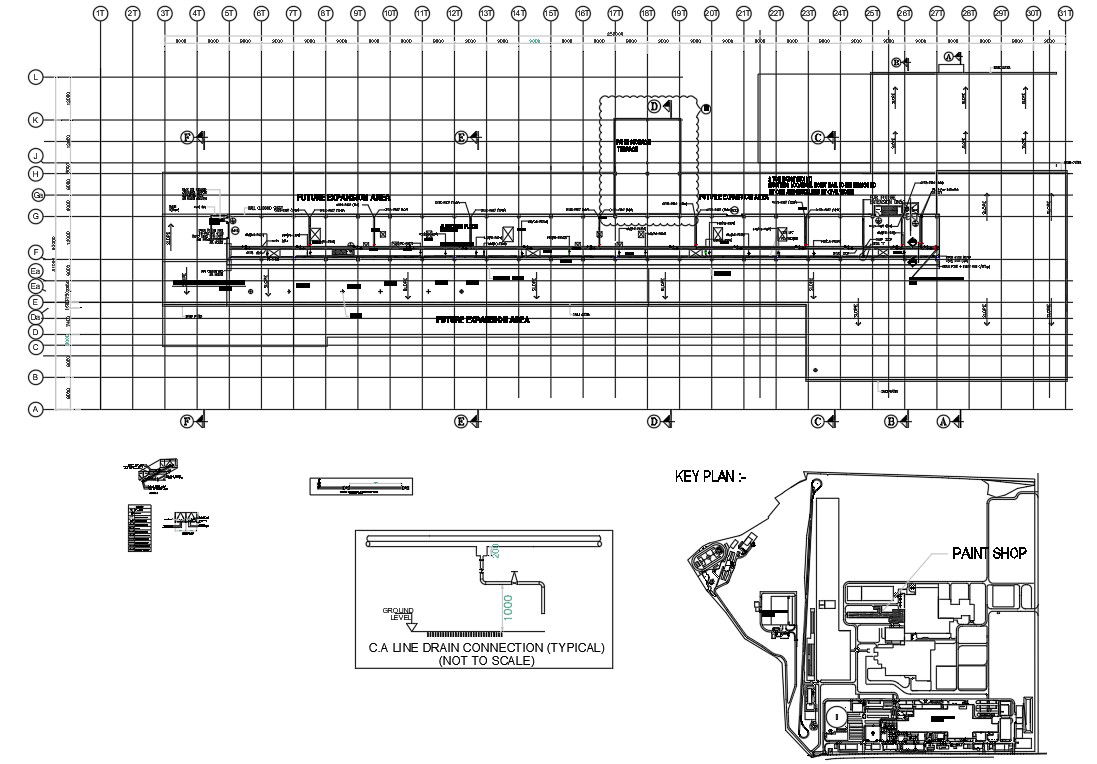Paint Shop Air House Master Plan Design of DWG file
Description
Paint Shop Air House Master Plan Design of DWG file. that shows Paint shop,existing building,paint storage terrace,future expansion area,air house floor,Paint Shop Air house plan design draw in autoCAD file
Uploaded by:
helly
panchal
