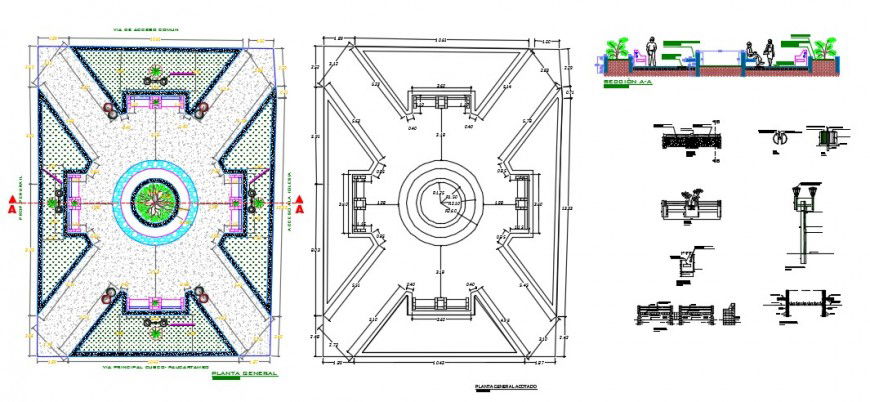Garden landscaaping top view plan detail dwg file
Description
Garden landscaping top view plan detail dwg file, here there is 2d detailing and top view plan of a garden, sectional detail, front elevation detail of garden, center circular path detail with radius and other details in auto cad format

Uploaded by:
Eiz
Luna

