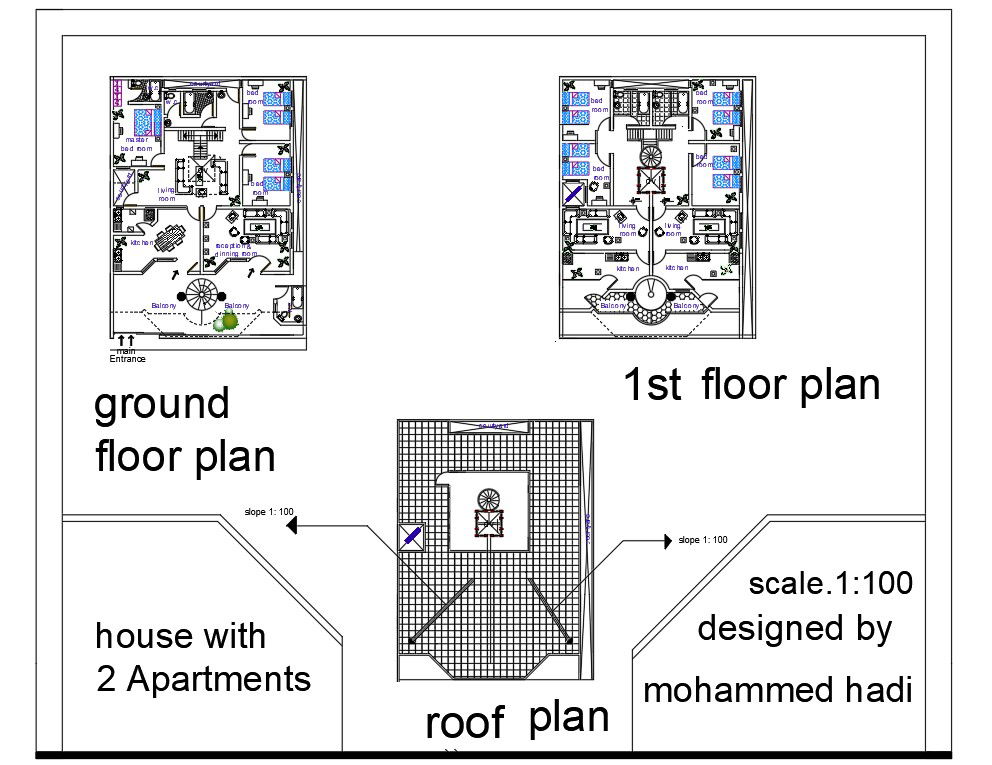furniture layout plan design of DWG file
Description
furniture layout plan design of DWG file. Also architecture include furniture Layout plan,roof plan, master bedroom,courtyard living room,kitchen,reception and dinning room open terrace of drawing room House plan Design of Download file.
Uploaded by:
helly
panchal
