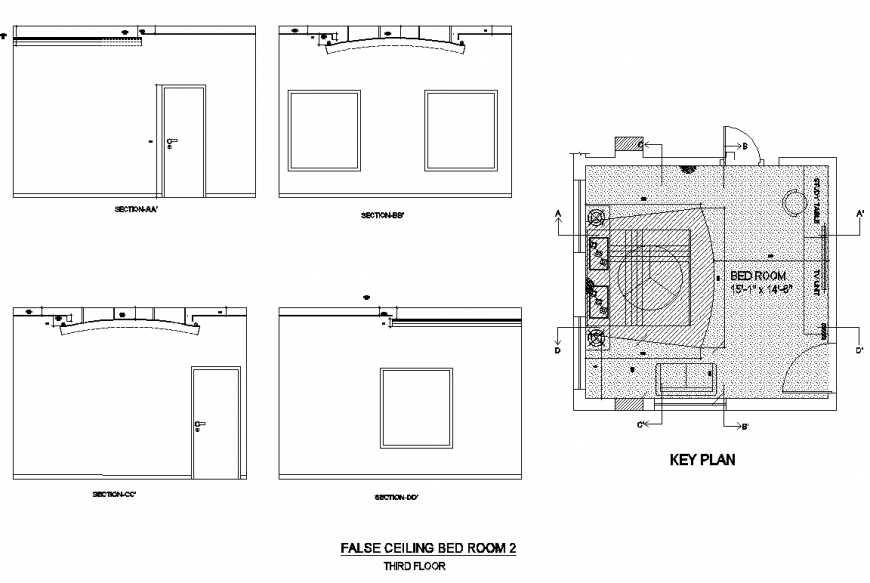Third floor bedroom ceiling design detail dwg file
Description
Third floor bedroom ceiling design detail dwg file, section A-A’ detail, section B-B’ detail, section C-C’ detail, section D-D’ detail, section line detail, dimension detail, naming detail, door detail, light and fan detail, thickness detail, etc.

Uploaded by:
Eiz
Luna
