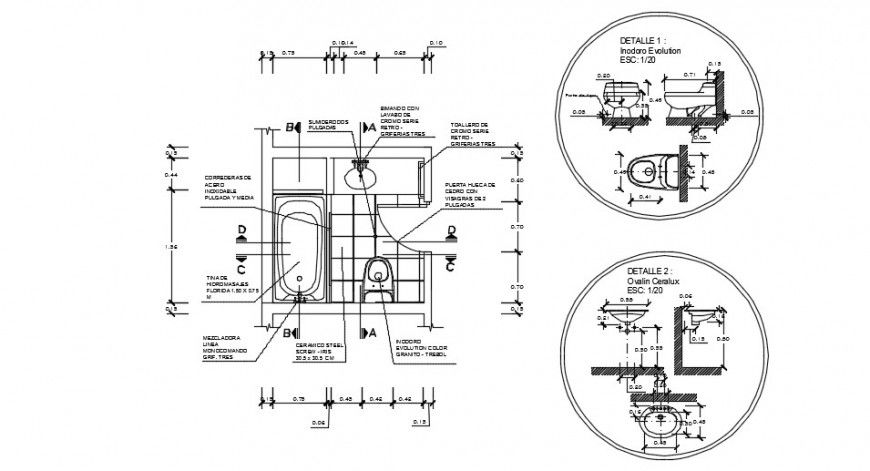Bathroom top view furniture detailing dwg file
Description
Bathroom top view furniture detailing dwg file,bath tub details , here there is top and side view detail of a bath tub, wc detailing paln and its elevation detailing , tiles detail with dimension and text detailing in auto cad format
File Type:
DWG
File Size:
176 KB
Category::
Dwg Cad Blocks
Sub Category::
Sanitary CAD Blocks And Model
type:
Gold

Uploaded by:
Eiz
Luna
