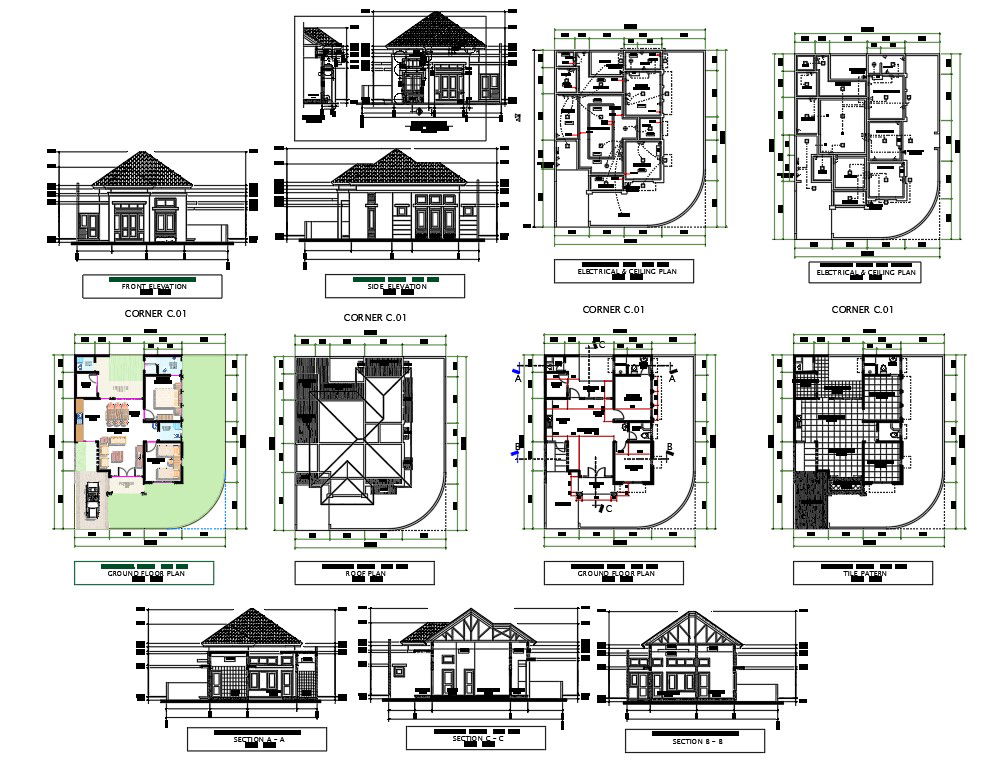Architecture House layout plan Design of AotuCAD file
Description
Architecture House layout plan Design of AotuCAD file. that shows ground floor plan,roof plan,electrical plan,furniture plan,master bedroom,kitchen,family room,car parking detail.also for the guests and family. download Architecture house furniture layout plan design DWG file.
Uploaded by:
helly
panchal
