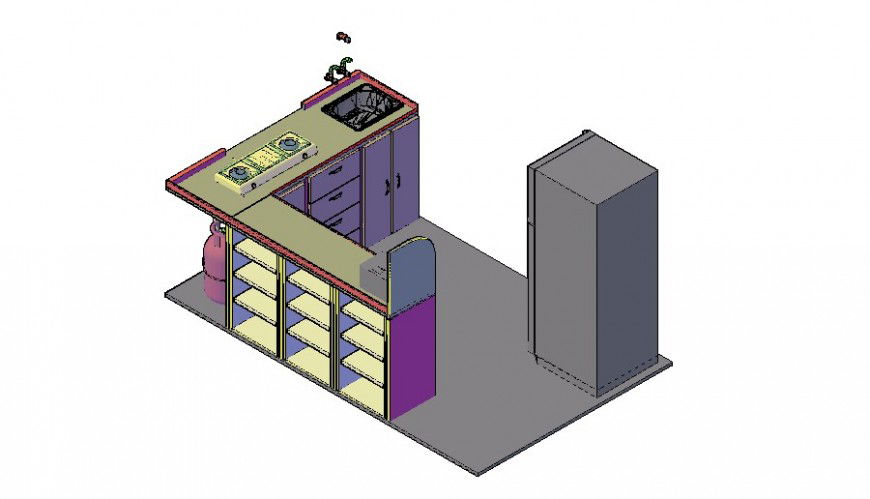3d model of kitchen equipment blocks details CAD block layout Autocad file
Description
3d model of kitchen equipment blocks details CAD block layout Autocad file, isometric view detail, platform detail, gas-stove detail, cabinet and shelves detail, grid lines detail, hatching detail, refrigerator detail, washbasin detail, etc.

Uploaded by:
Eiz
Luna

