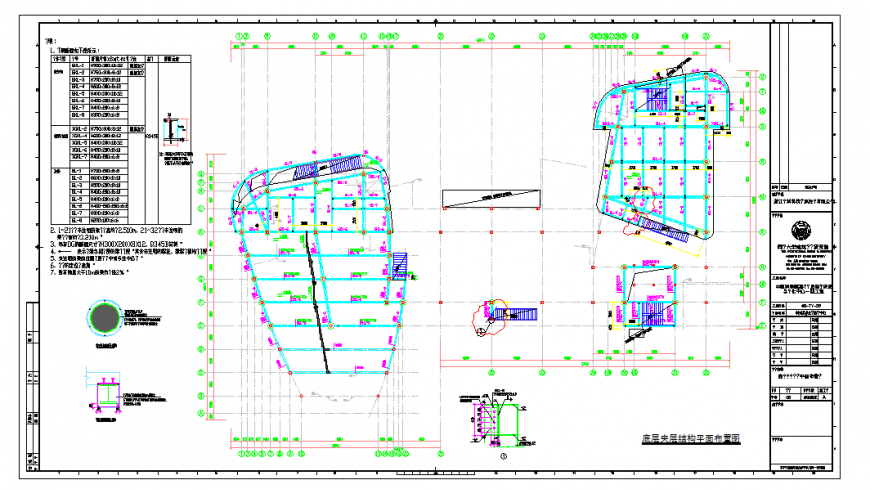Underlying sandwich structure floor plan
Description
Steel beam outsourcing 50mm concrete under sandwich platform, Underlying sandwich structure floor plan Download file, The K-axis consists of steel beams below the K-axis interlayer 8@200,4 10, etc detail.
Uploaded by:
Eiz
Luna
