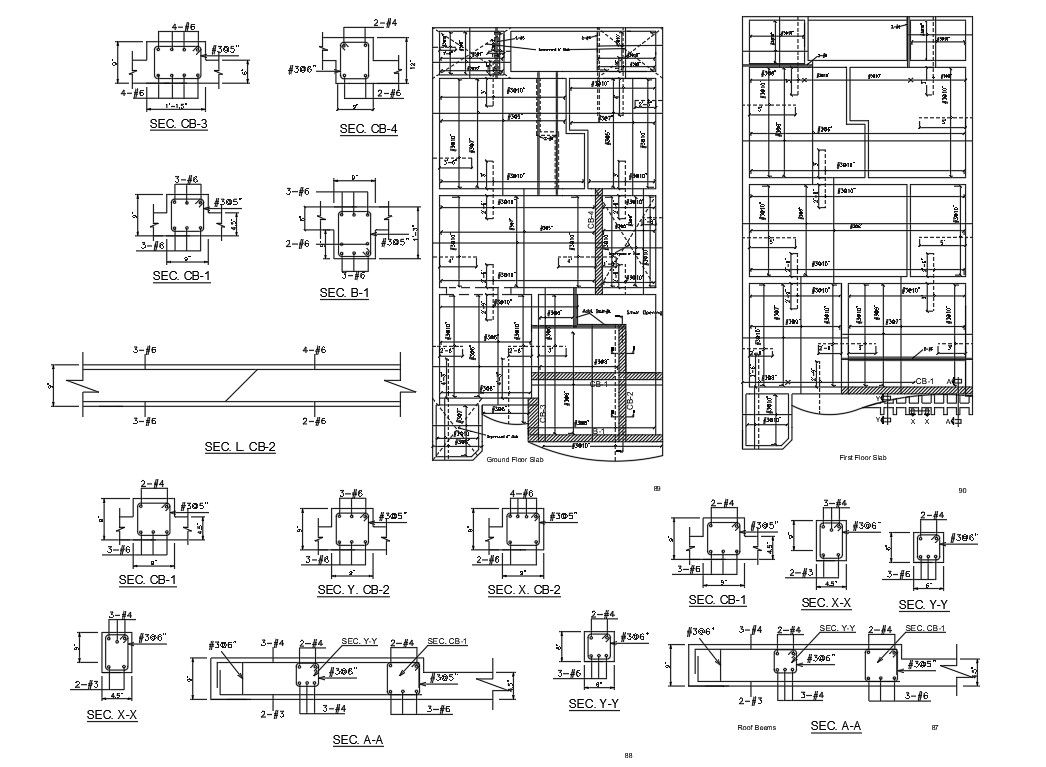Concrete slab plan and elevation with roof beems for DWG file
Description
this shows Ground Floor Slab and First Floor Slab plan with Concrete slab elevation for view of construction view of slab view, roof beems for download in DWG file
Uploaded by:
helly
panchal

