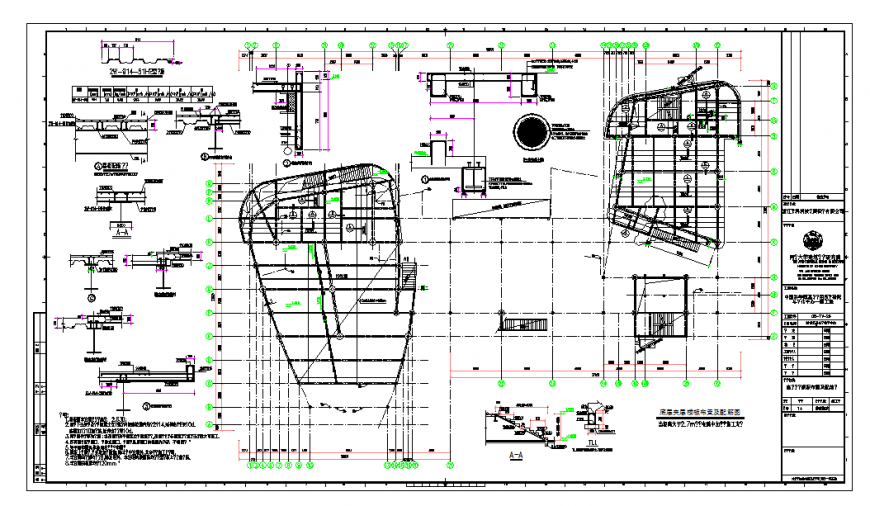Underlying mezzanine floor layout and reinforcement diagram Detail
Description
Underlying mezzanine floor layout and reinforcement diagram Detail in DWG file, Unspecified steel bars are , Ladder and floor connection practice 2, When the span of the board is greater than 2.7m, temporary construction support should be added in the middle of the span.
File Type:
DWG
File Size:
1.6 MB
Category::
Construction
Sub Category::
Construction Detail Drawings
type:
Gold
Uploaded by:
Eiz
Luna

