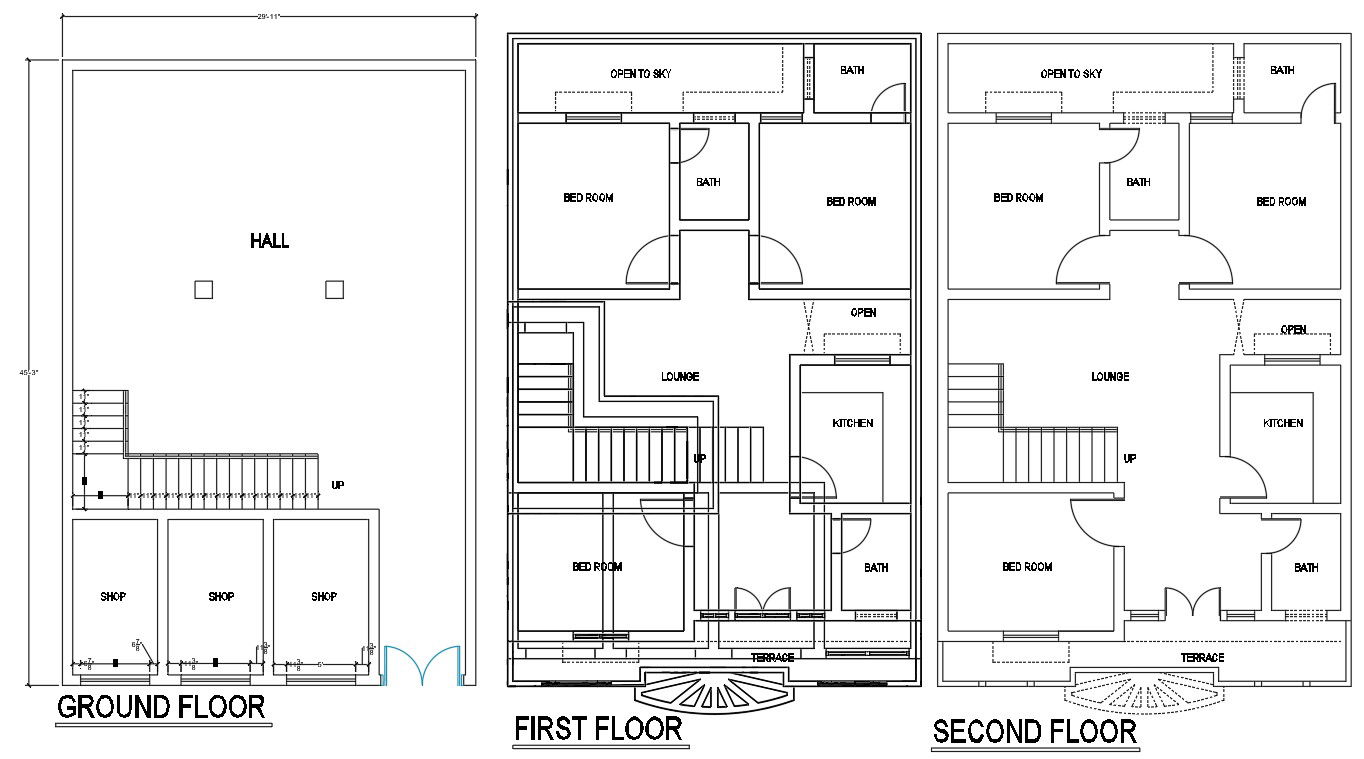layout house details
Description
layout house details download file,A house layout ground floor , first floor, second floor plan , hall, kitchen, bedroom, living room, parking area.layout house details dwg file, layout house details
Uploaded by:
helly
panchal
