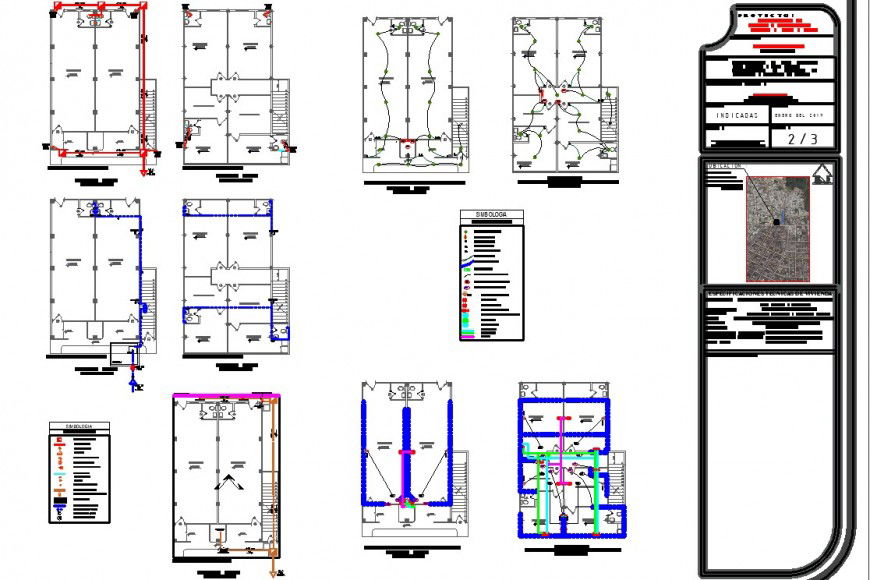Electrical AutoCAD plan .
Description
Electrical AutoCAD plan . in this drawing detail of different types of plan with electrical layout detail with switch point , light point , wire position , fan position , wall point , ceiling point etc.

Uploaded by:
Eiz
Luna
